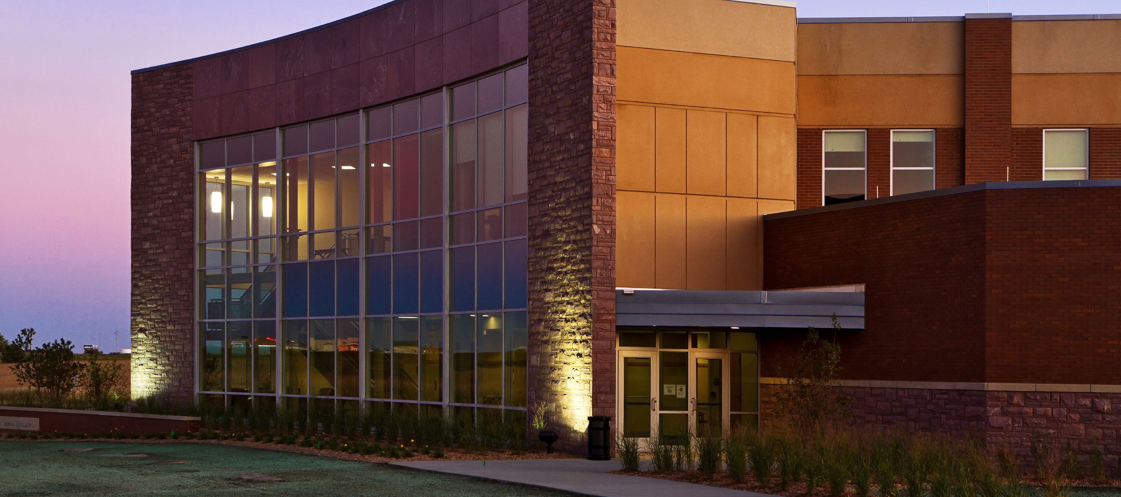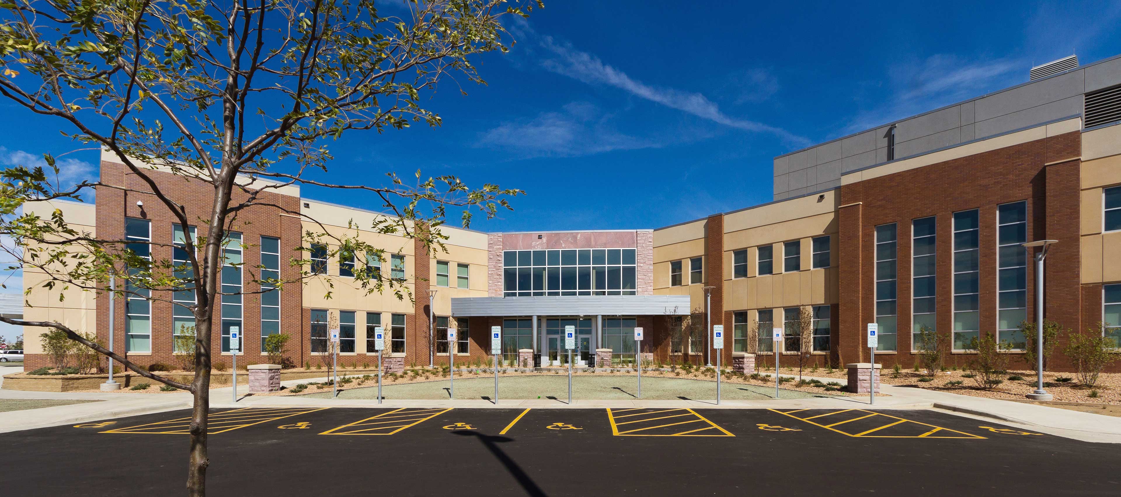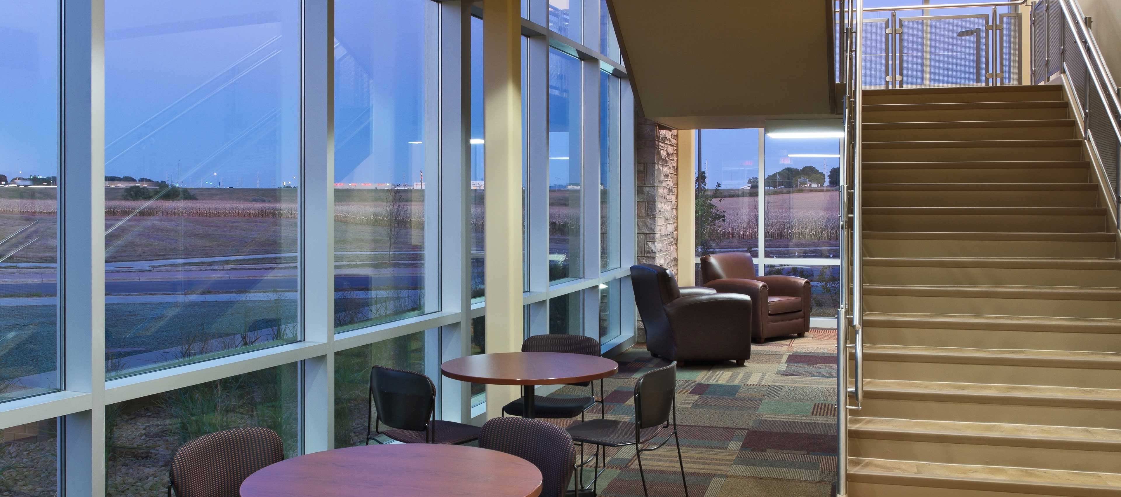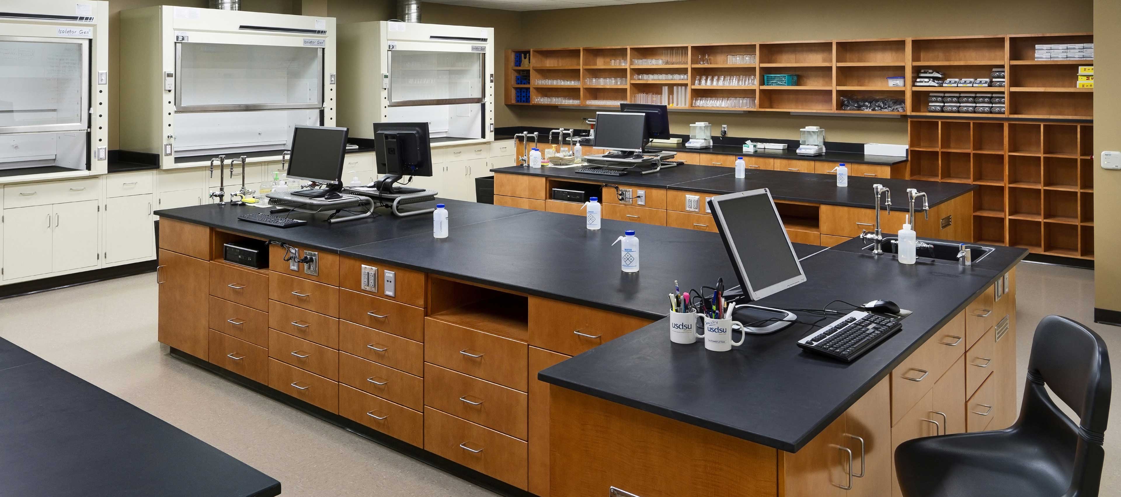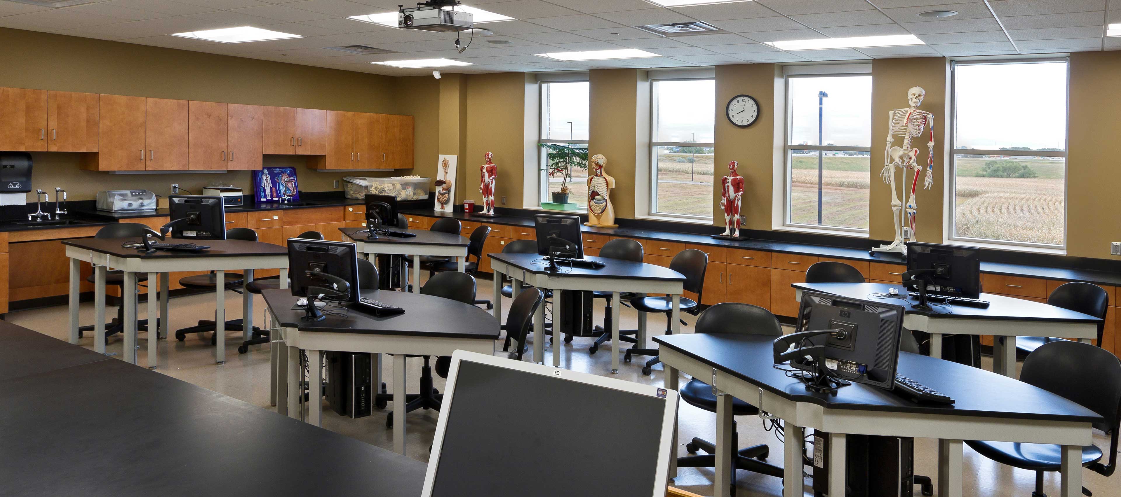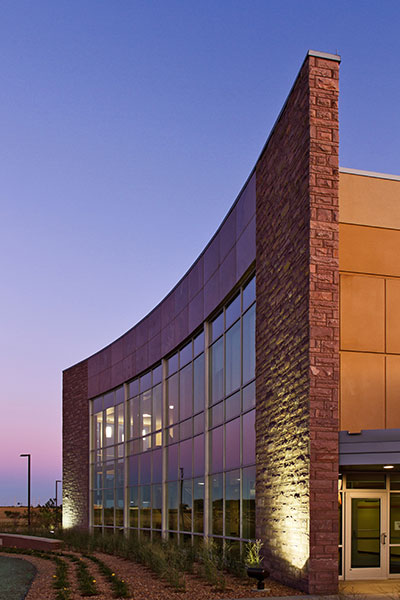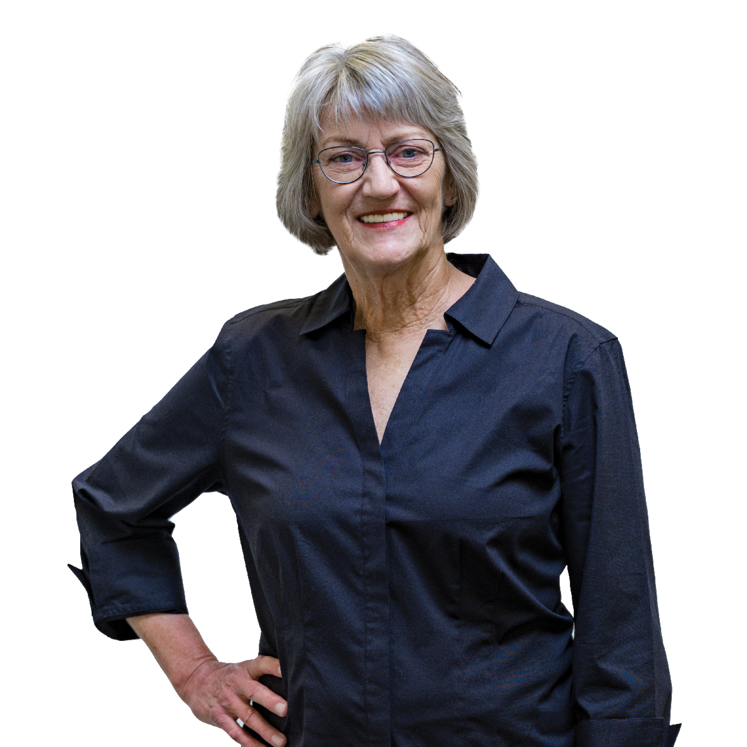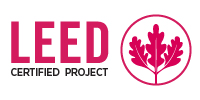University Center Science & Technology Classroom Building
The replacement space to the University Center campus in Sioux Falls houses programs from each of the state university campuses. For continuity with the first two buildings, similar materials are repeated for a cohesive language. A curtain wall system faces the roundabout to welcome students on campus. From the interior, the glass walled entrance is a welcoming gathering and study space for students. Classrooms provide a range of seating capacity options, allowing for flexibility. Physics, chemistry, biology, and microbiology labs are designed for 100-200 level courses. Faculty offices moved to the new building freeing up space in the main building for a student success center.
Size:
50,000 sq. ft.
Location:
Sioux Falls, SD [View Map]
Completion Date:
2011
Project Cost:
$7.7 million

