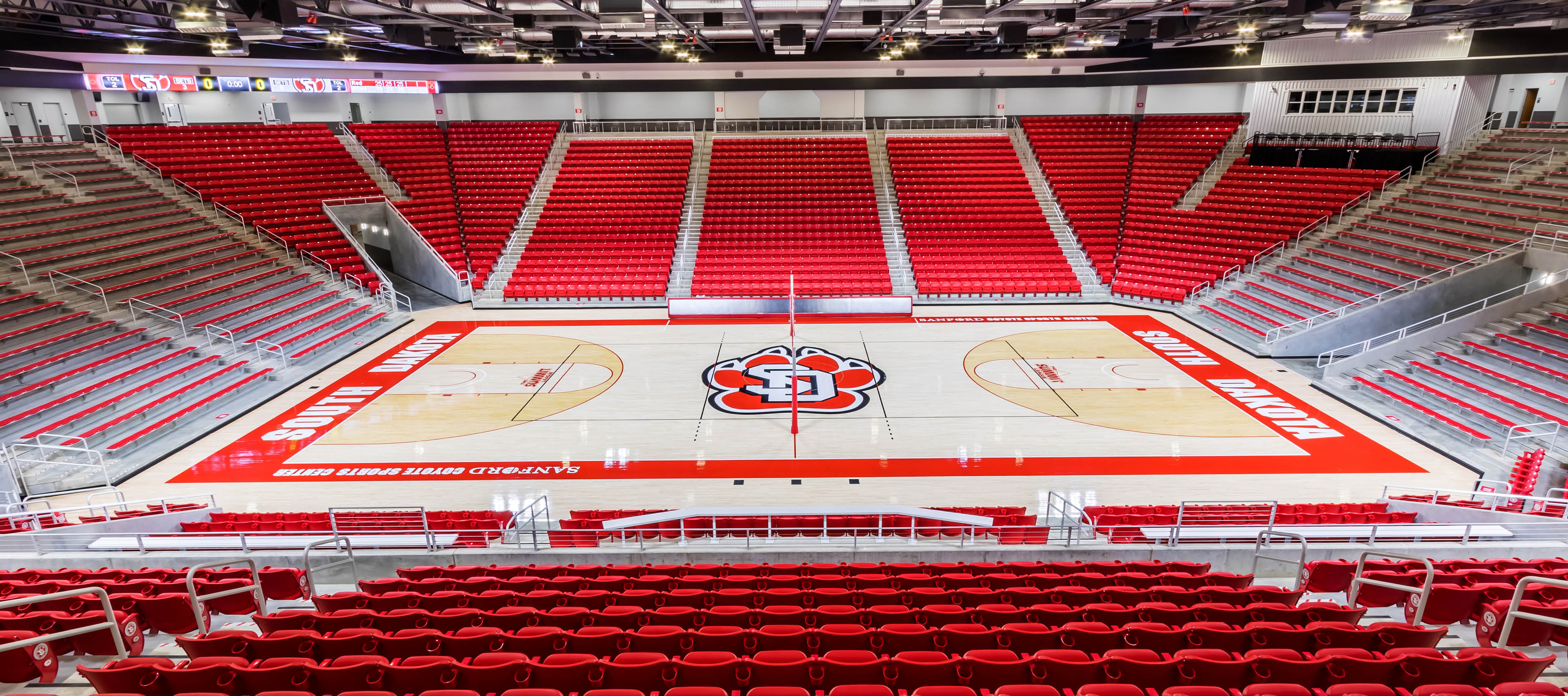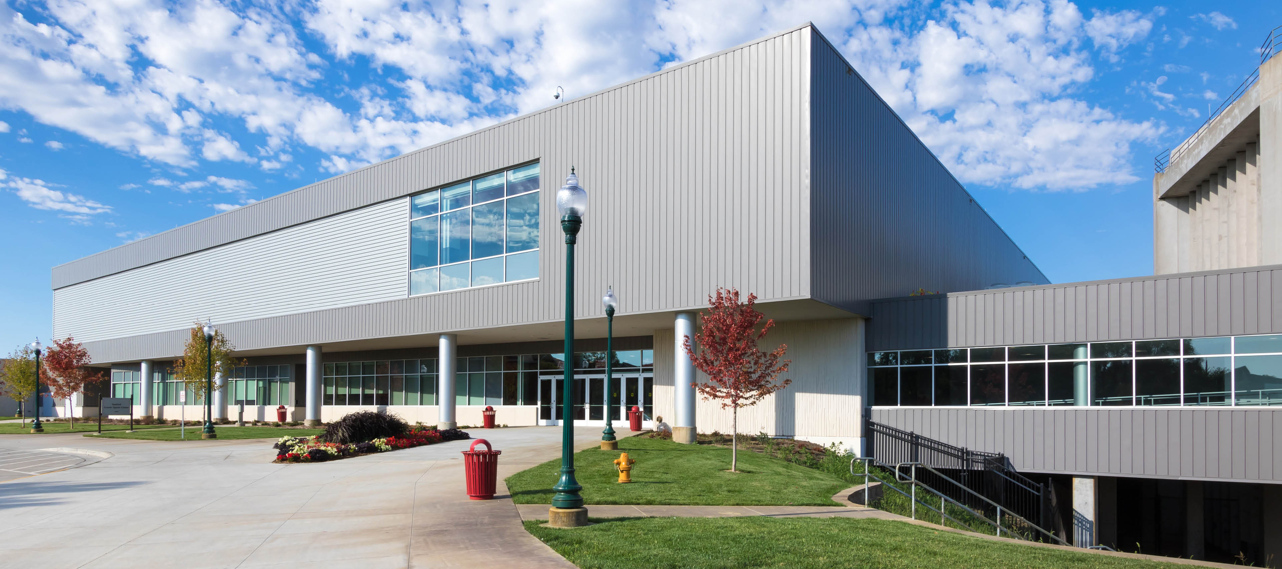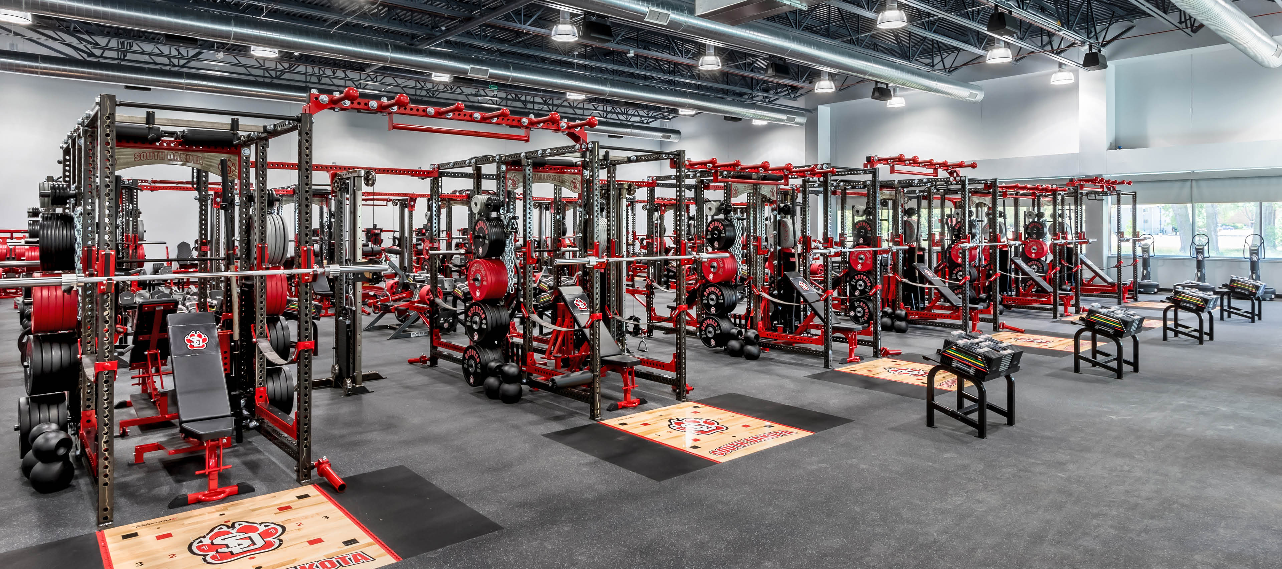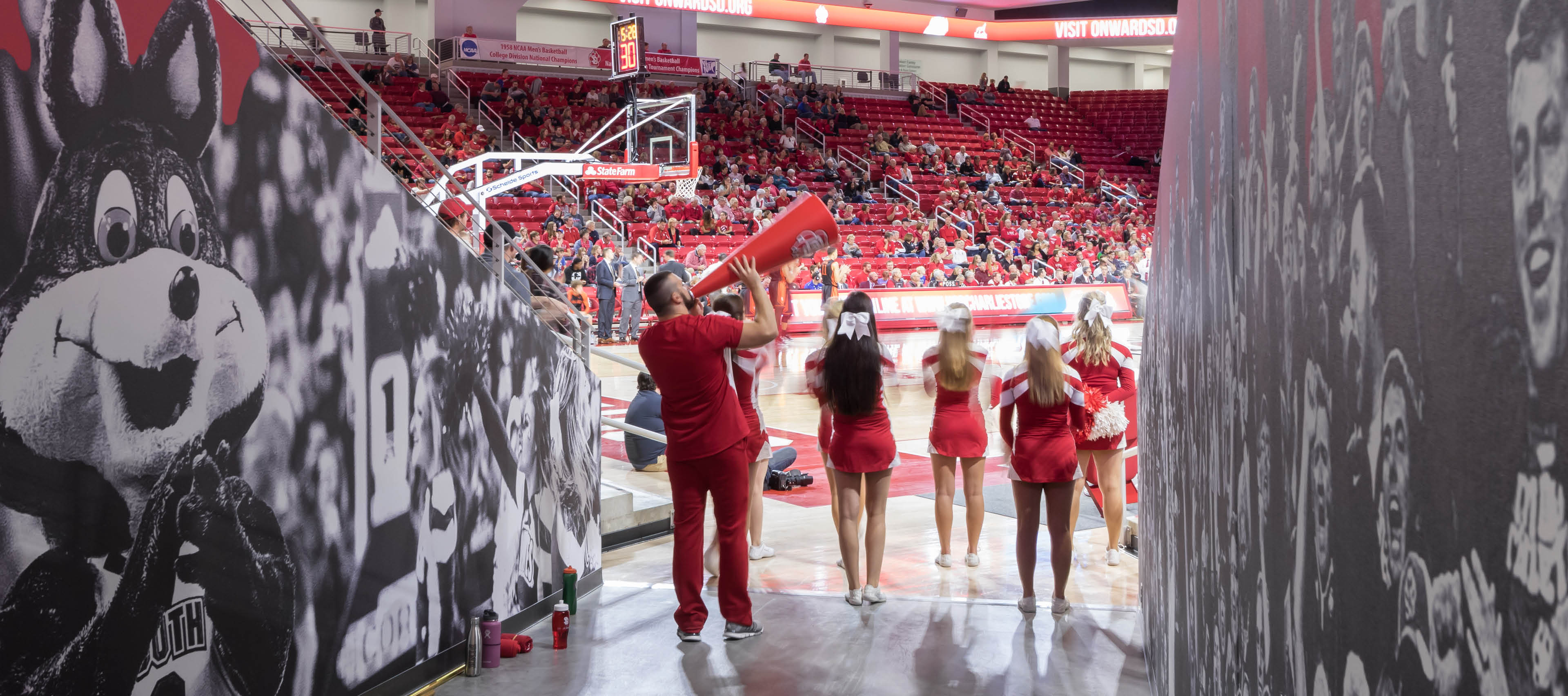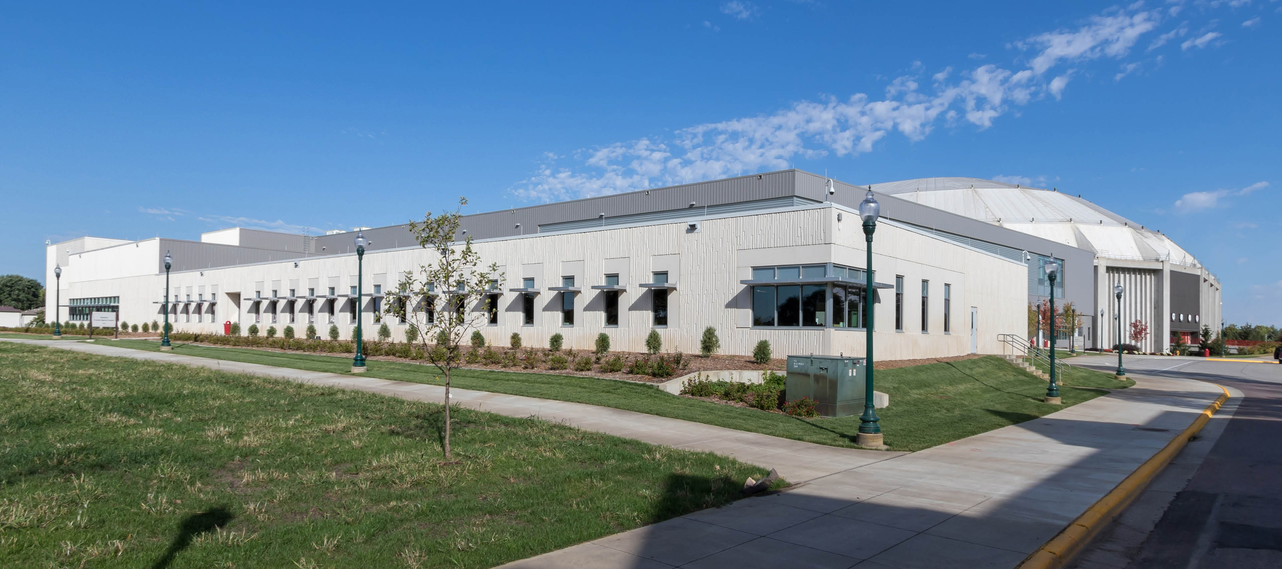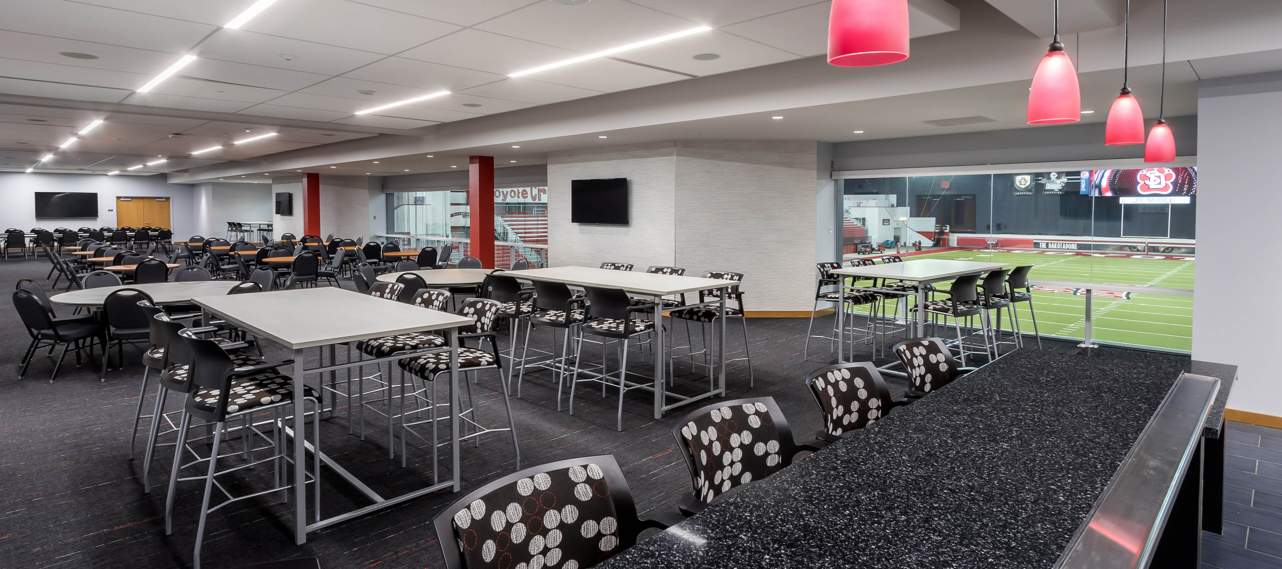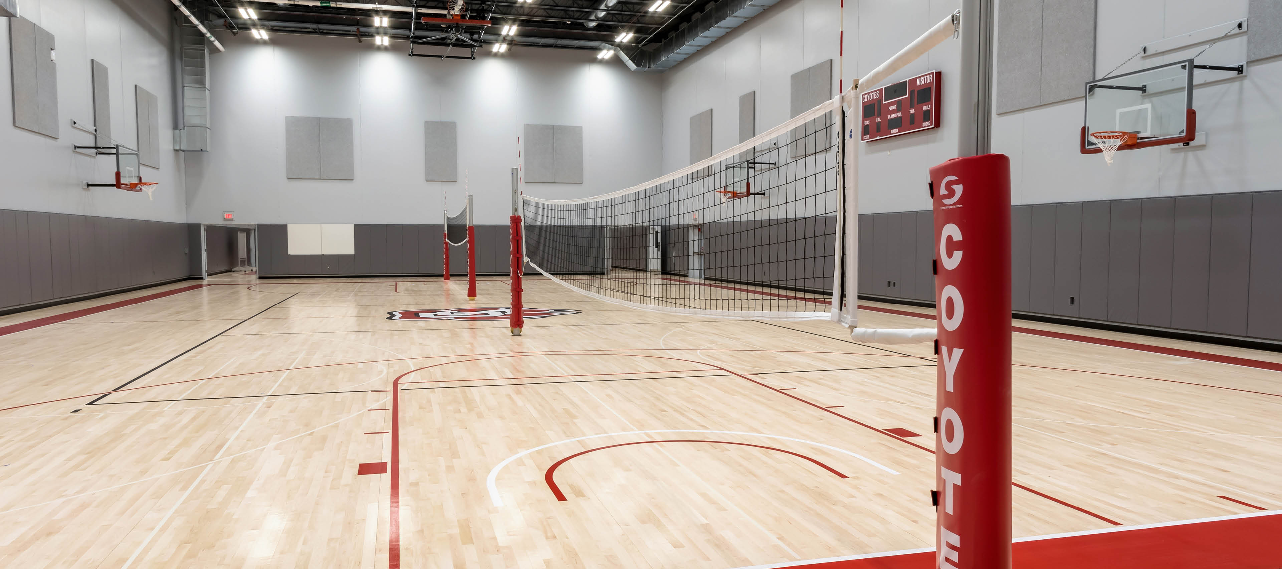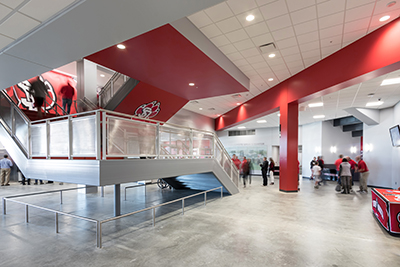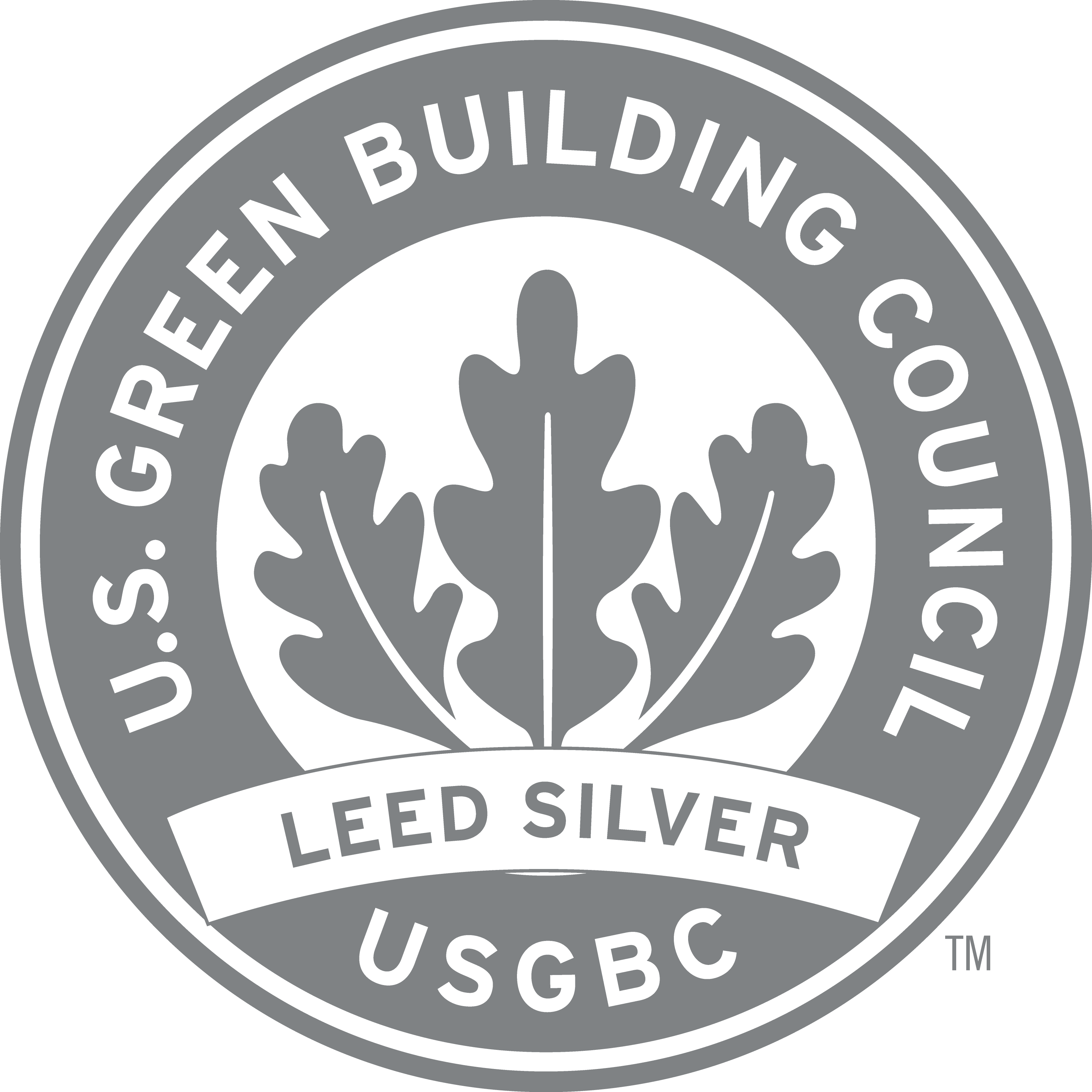USD Sanford Coyote Sports Center
Following a yearlong master planning study completed in 2012, Architecture Incorporated and Populous completed the design of $55 million in improvements to the University of South Dakota (USD) Athletic Complex.
The phased projects include the addition of a 6,000-seat arena for basketball and volleyball. The arena contains a NCAA competition court plus two NCAA practice courts, a 200-person multi-purpose club, athletics offices, locker rooms for staff and athletes, and concessions for spectators.
The arena is connected to the south side of the existing DakotaDome and includes a 400-person multi-purpose club with views of the football field. In addition to the Athletic Department improvements, the project includes space for the Science, Health and Research Laboratory building. The building houses academic program space for the Kinesiology and Sports Sciences, Occupational Therapy, and Physical Therapy departments. An Orthopedic Lab and Biomechanics Lab serve the needs of student athletes while providing hands-on training opportunities for the academic programs.
Architecture Incorporated and Populous also designed the Track and Soccer complex. The track features a NCAA 400 meter 9-lane all-weather track, spectator seating for 1,000, press box, and concessions. The soccer complex includes an additional 800 spectator seats, a NCAA competition Soccer field, and a NCAA practice field.

