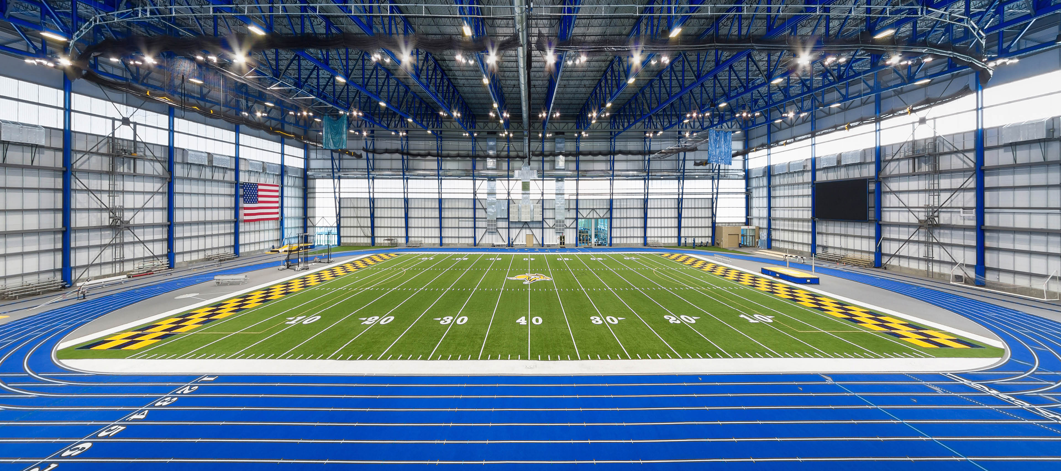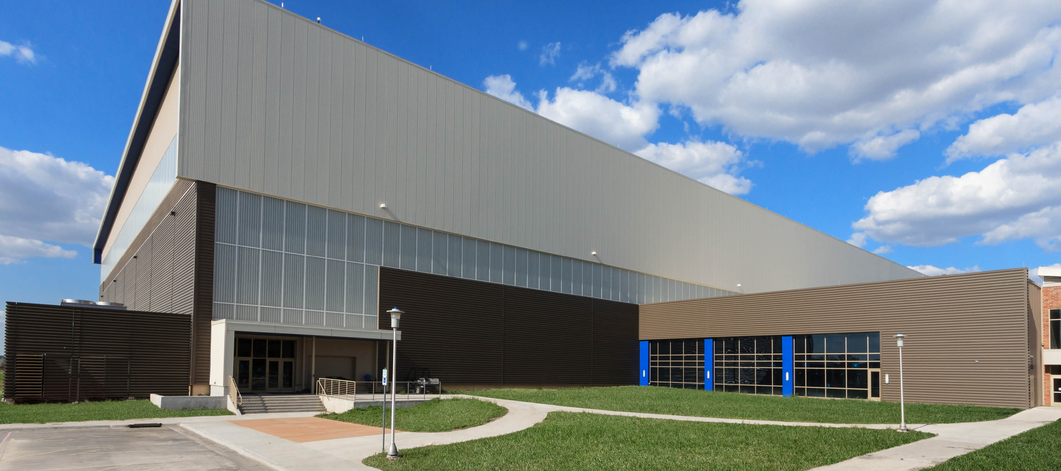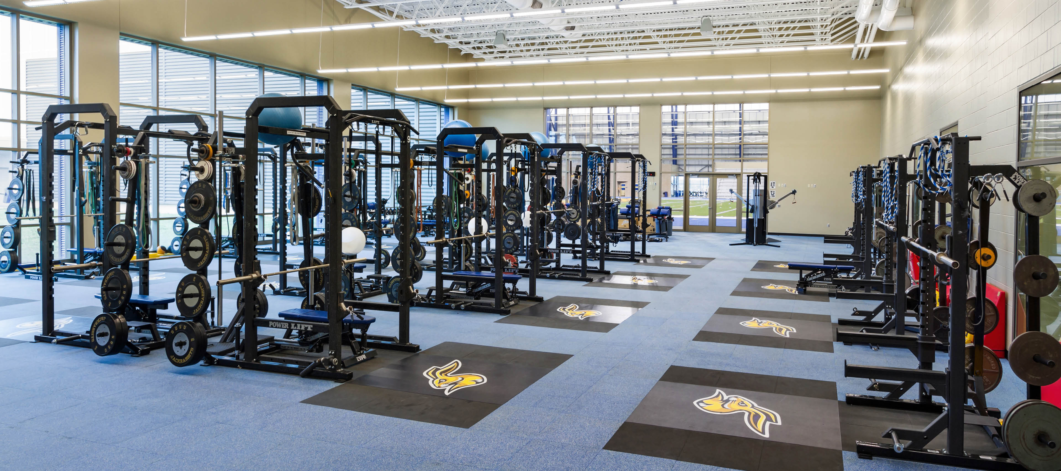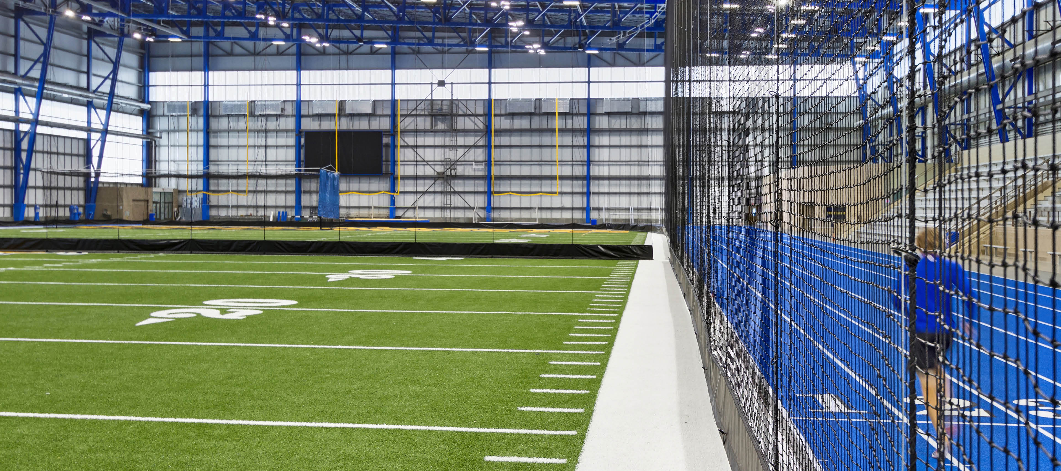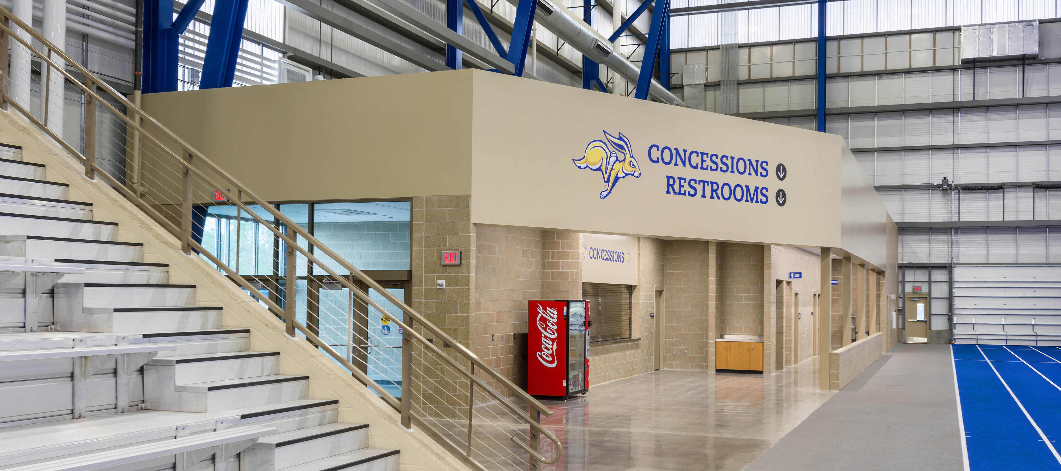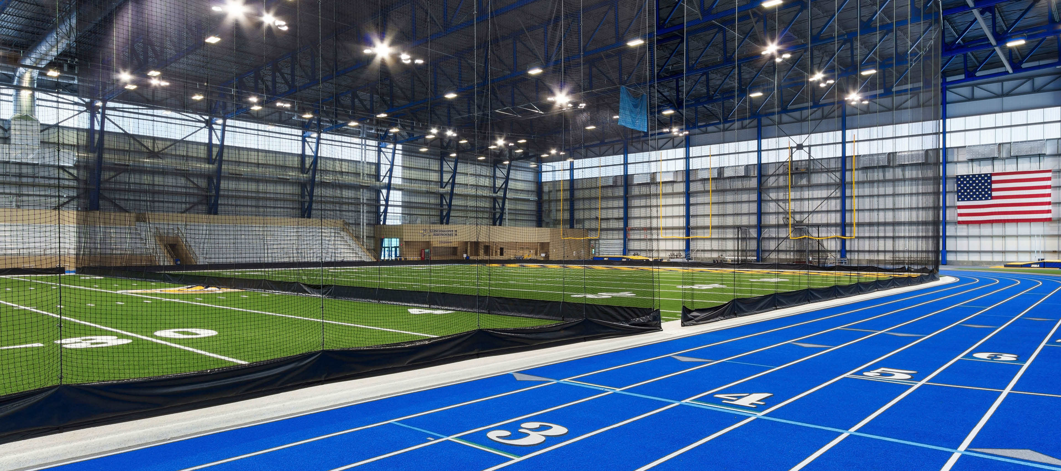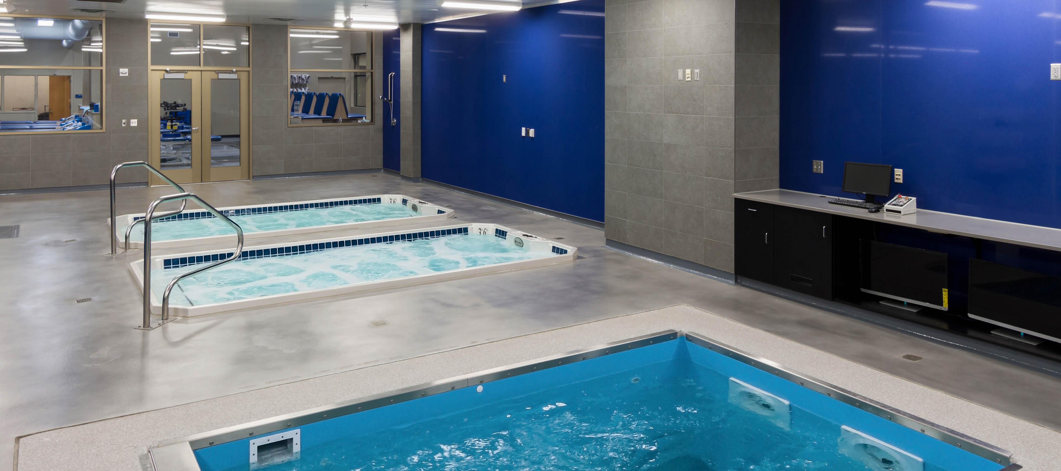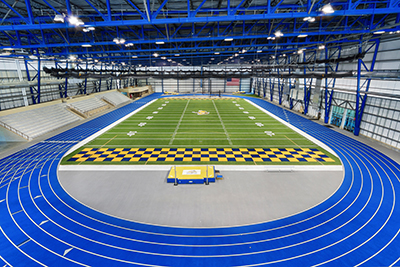SDSU Sanford Jackrabbit Athletic Complex
South Dakota State University retained the services of Architecture Incorporated teamed with Crawford Architects to design the Sanford Jackrabbit Athletic Complex. The Sanford Jackrabbit Athletic Complex includes an 80-yard football practice field, a 300-meter track, baseball and softball practice areas, seating for 1,000, concessions, restrooms, and ancillary facilities for the university. This addition to and remodel of the Stiegelmeier Family Student-Athlete Center (previously known as the Dykhouse Student Athlete Center) also includes a new weight room, hydrotherapy room, and athletic training space.
Size:
209,000 sq. ft.
Location:
Brookings, South Dakota [View Map]
Completion Date:
2015
Project Cost:
$24.6 million

