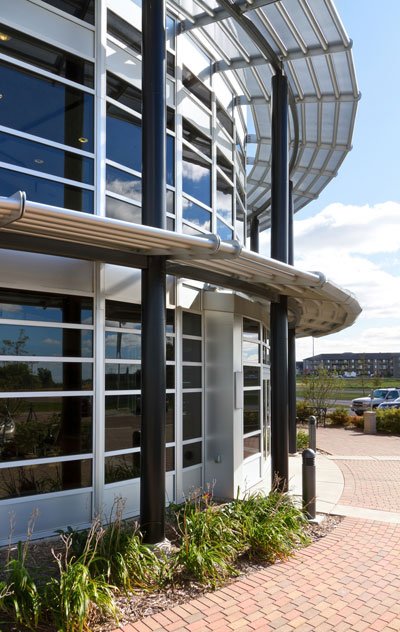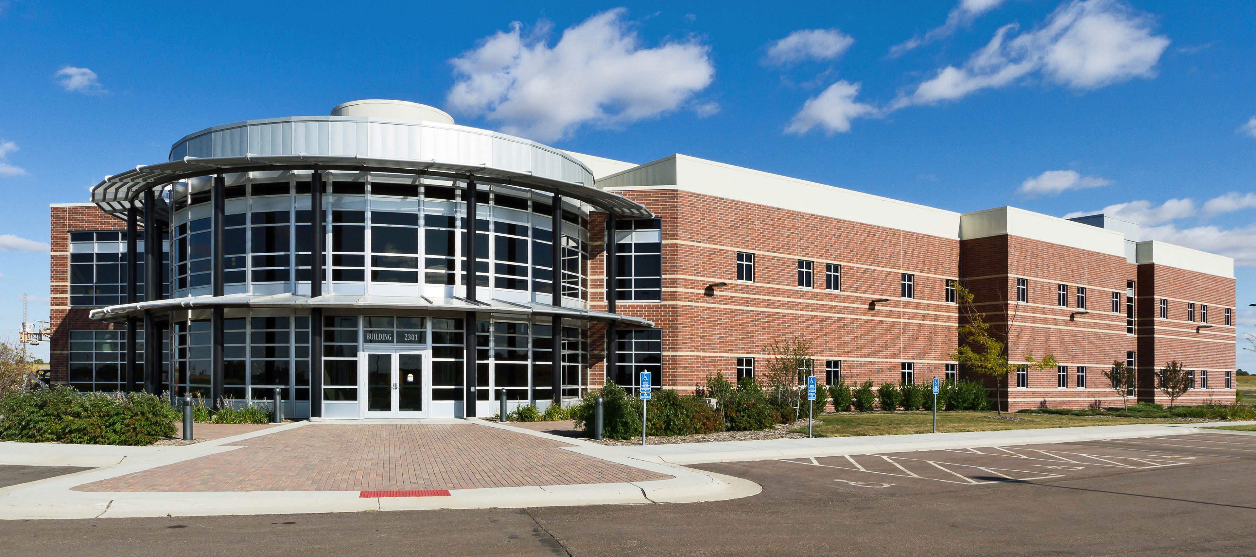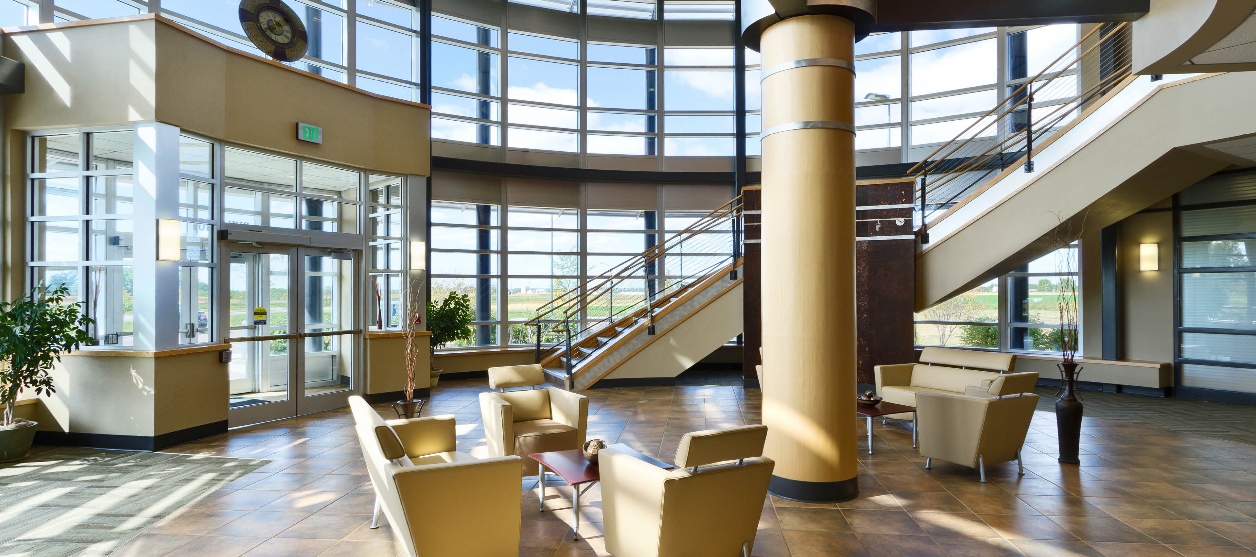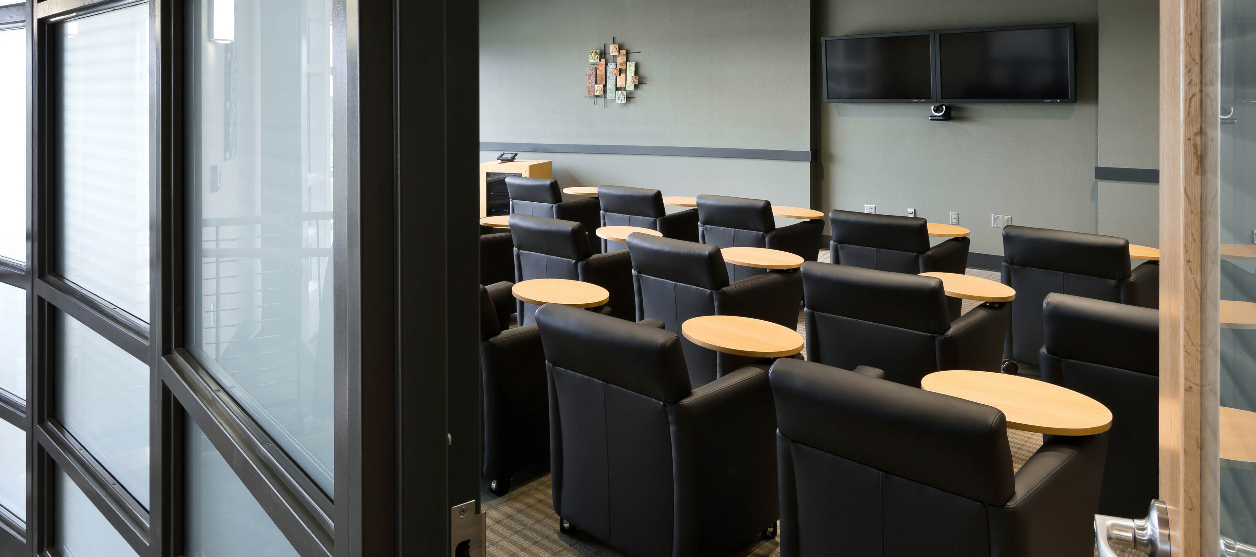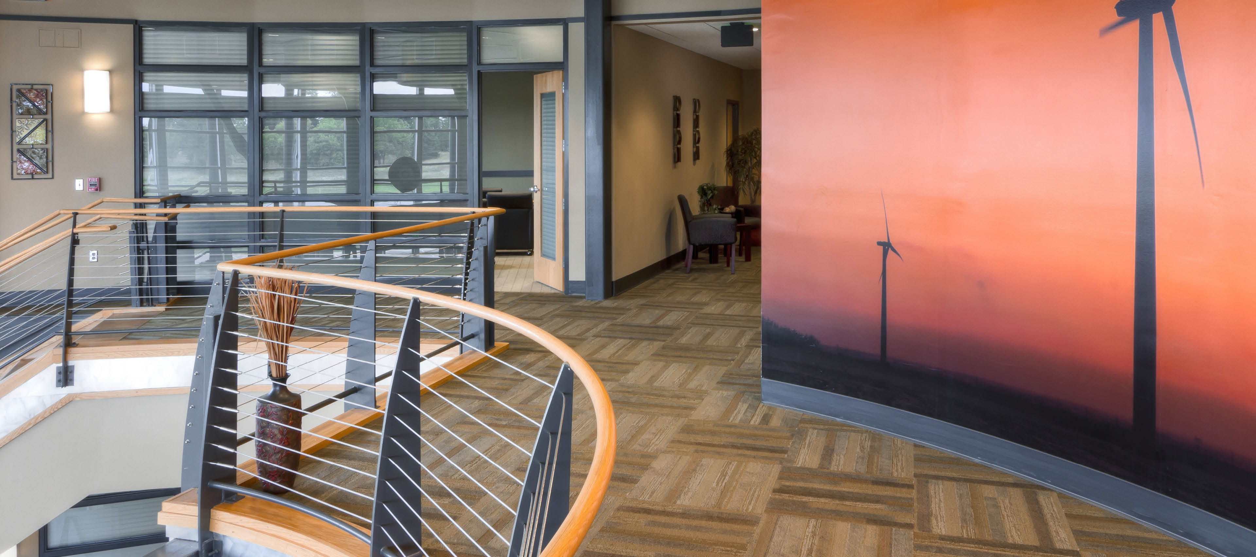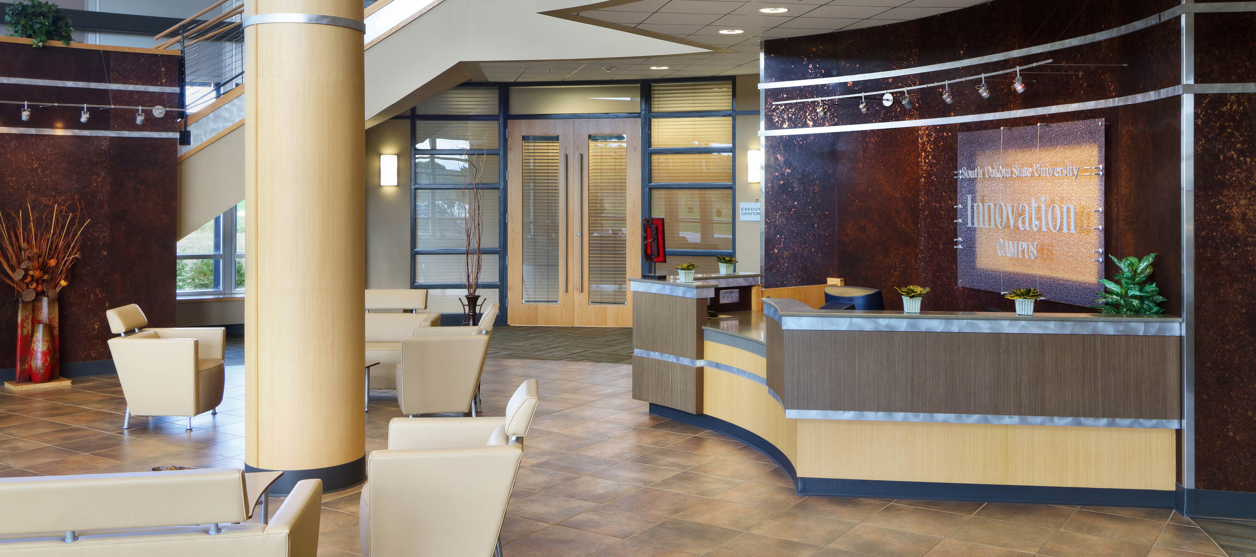SDSU Research Park Innovation Center
Architecture Incorporated was the leader of the architectural team on the Innovation Center, the first building erected on the campus and the flagship structure near the main entrance to the campus. The 25,000 sf, two-story structure reflects the innovation that will occur inside of its walls. A circular rotunda/lobby space greets the visitor and sets the tone for the innovation inside. High tech materials grace the exterior and interior of the facility.
Inside includes administrative offices and a variety of sized spaces for lease. Smaller, 200 sf offices up to large, 2000 sf labs will be available to the incoming entrepreneur. Common spaces for gathering, printing and the like are also available, as well as two large conference/meeting spaces available for public use. The facility is designed to be doubled in size in the future.
Project Details:
New Construction
Size:
25,000 s.f.
Location:
Brookings, South Dakota [View Map]
Completion Date:
2009
Project Cost:
$3.7 million
