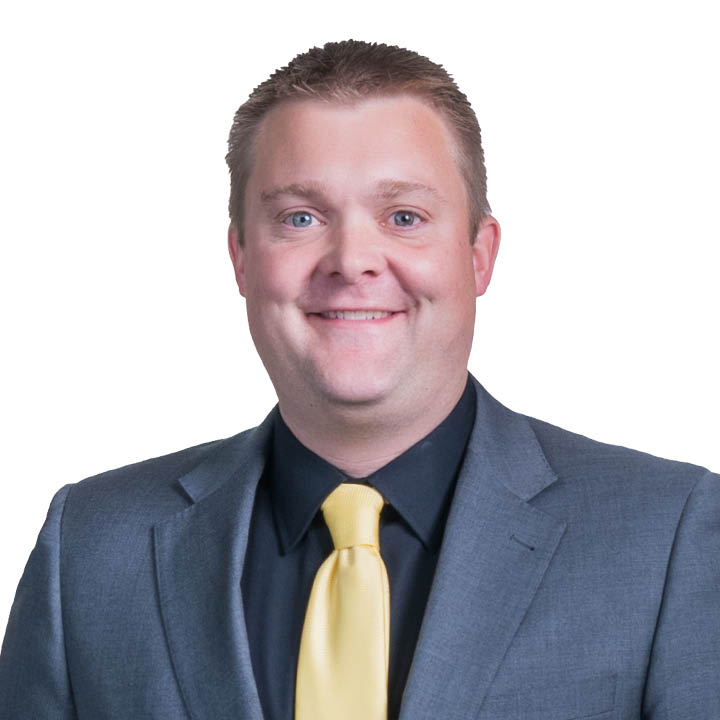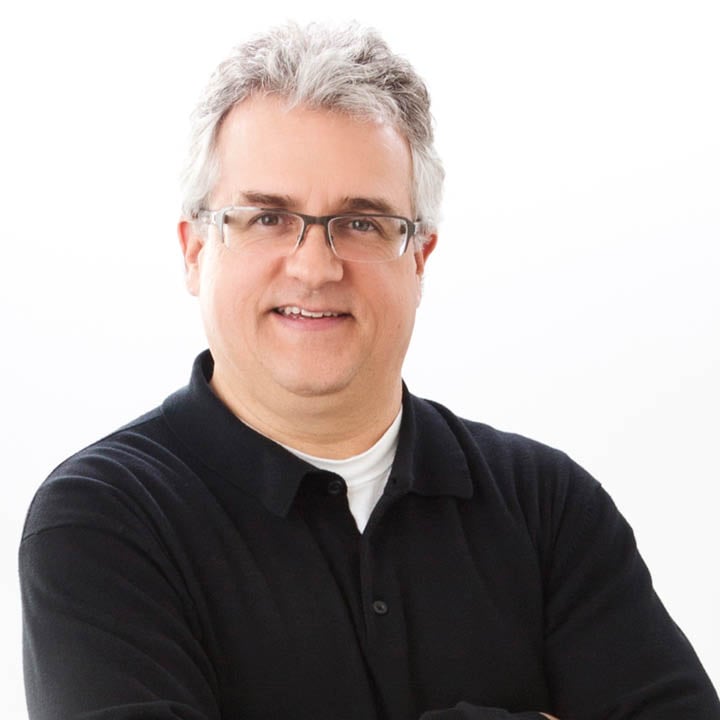SDSM&T SURBECK CENTER
The Surbeck Center is a remodel and addition project that took place in three stages. The work included updating the kitchen, server and dining areas, and addressing safety issues. Additionally, there were electrical and HVAC infrastructure upgrades, new toilet rooms, and accessibility accommodations. Shell space above the new kitchen allows for future student offices and meeting rooms.
Project Details:
Addition / Remodel
Size:
40,000 s.f.
Location:
Rapid City, South Dakota [View Map]
Completion Date:
2009
Project Cost:
$5.4 million

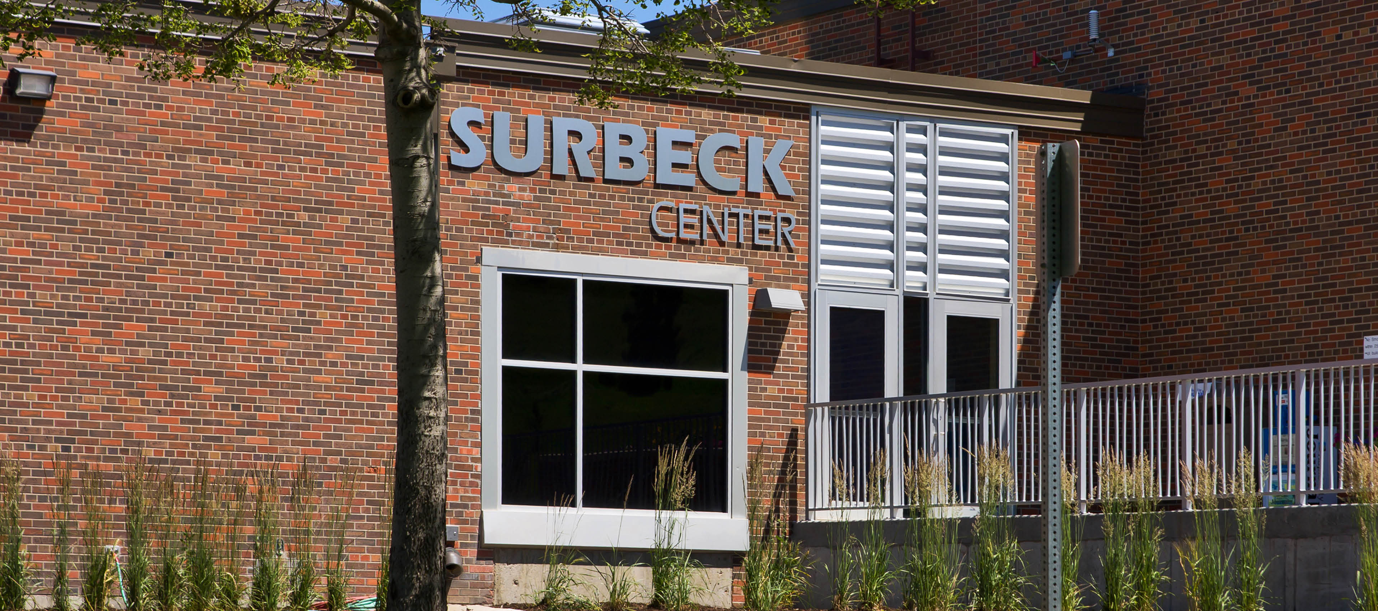
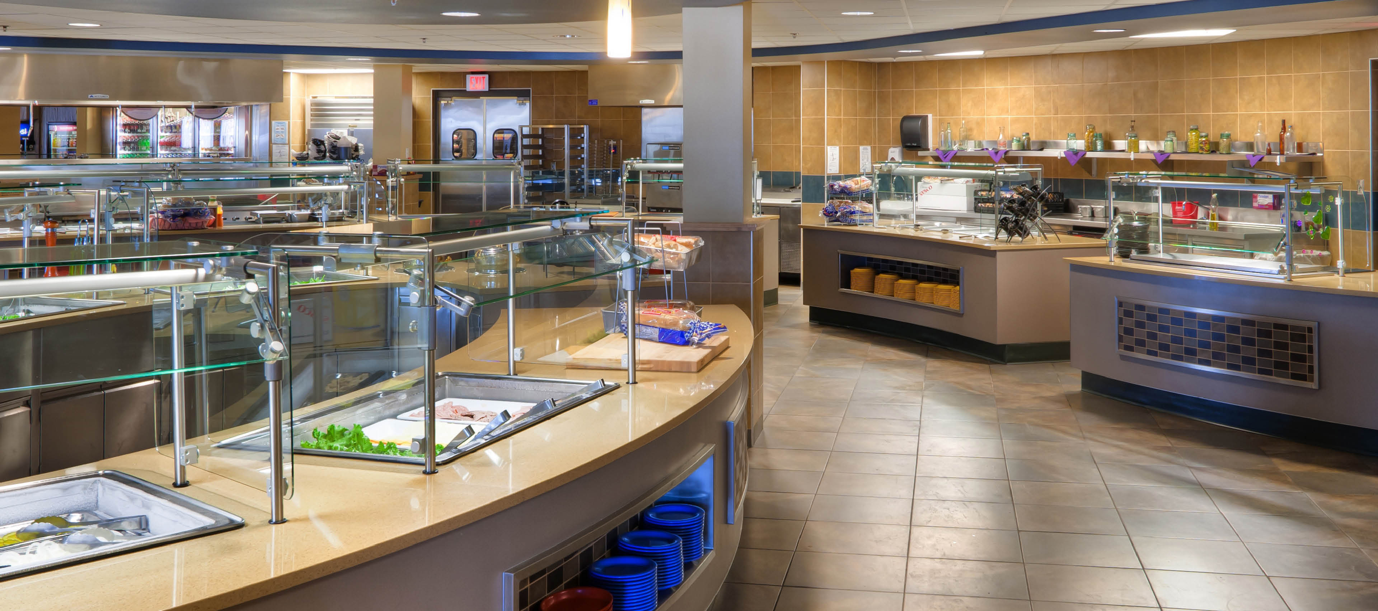
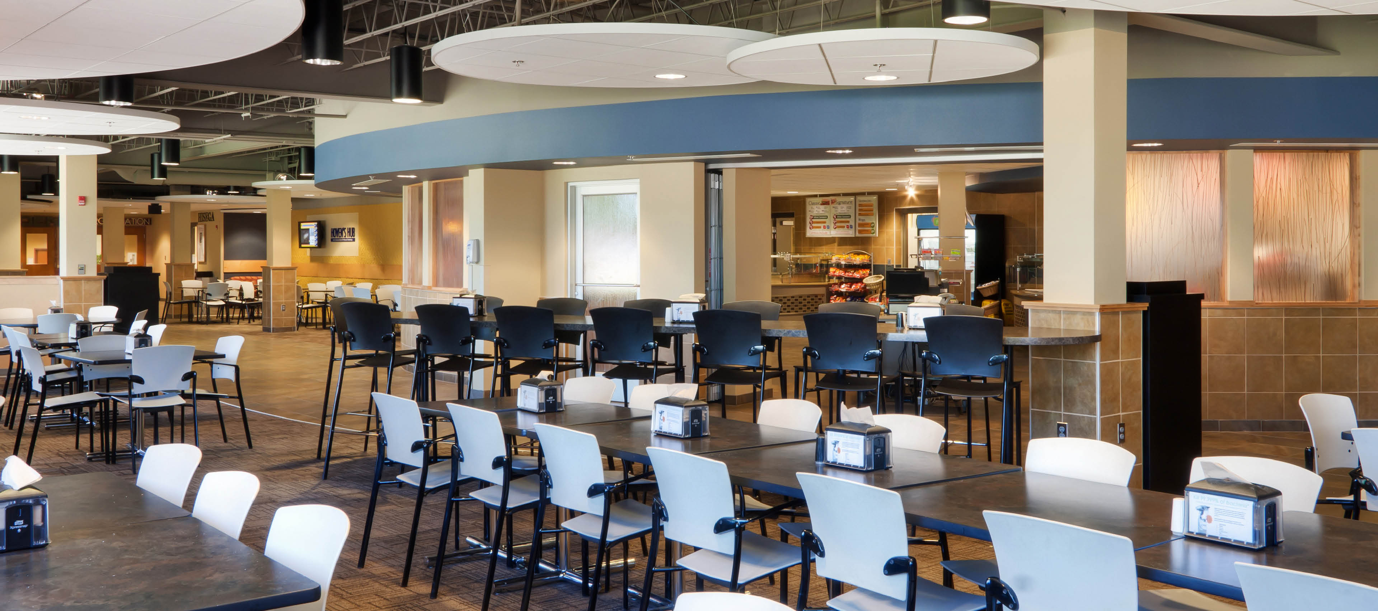
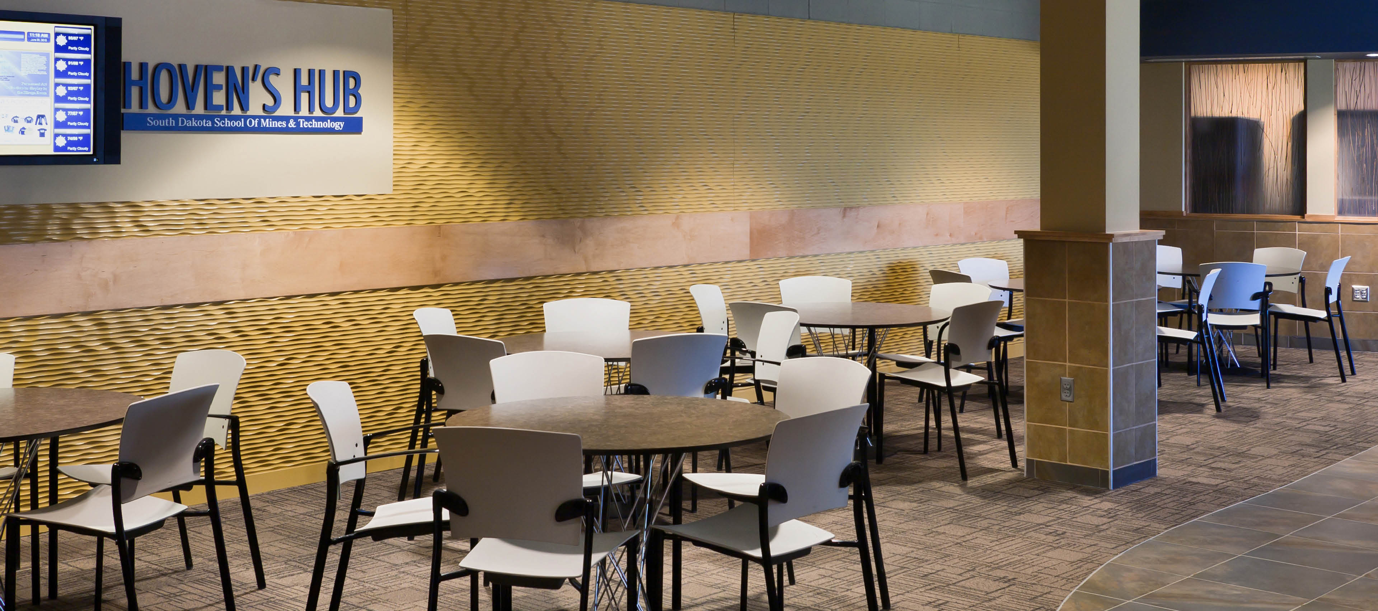
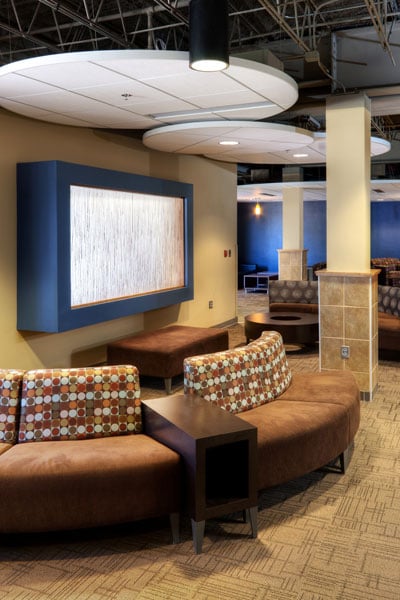
.jpg)
