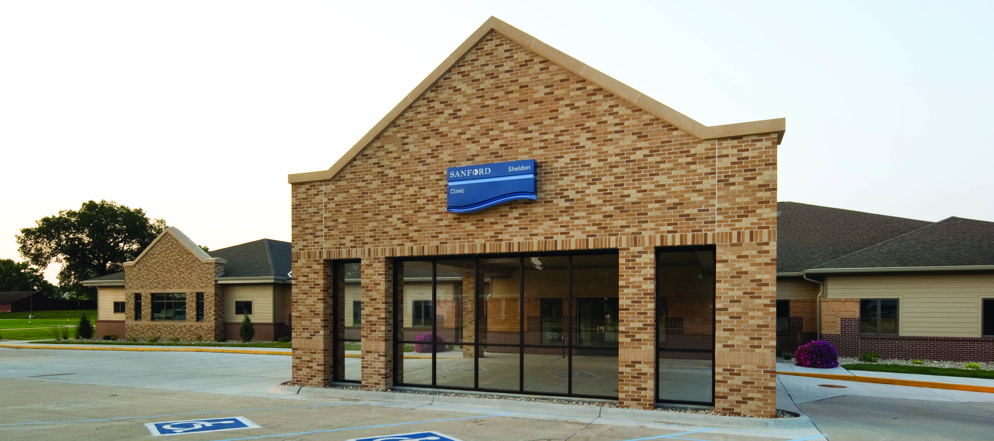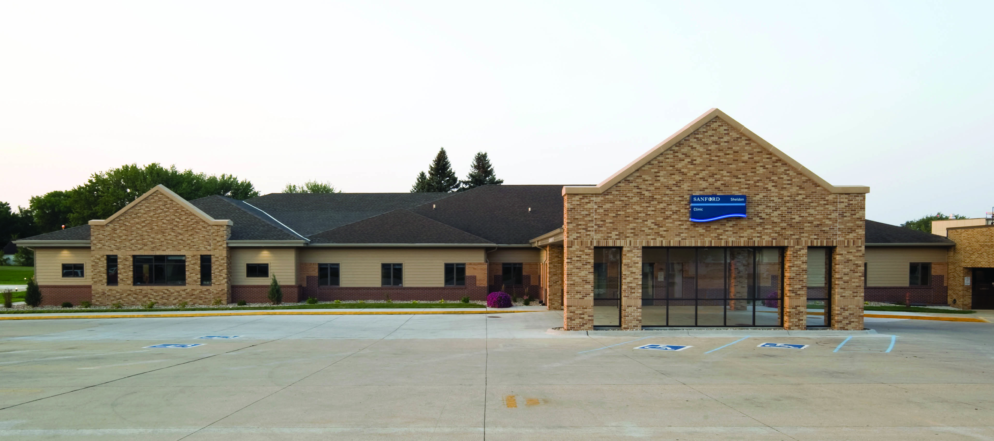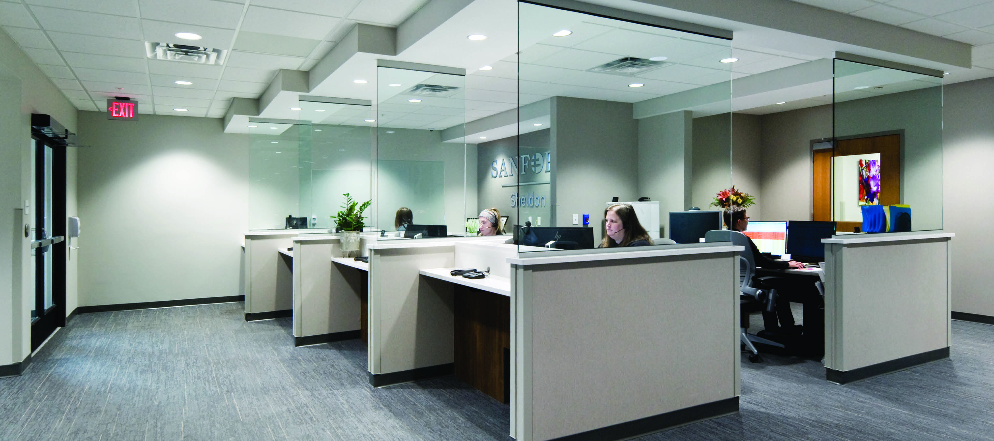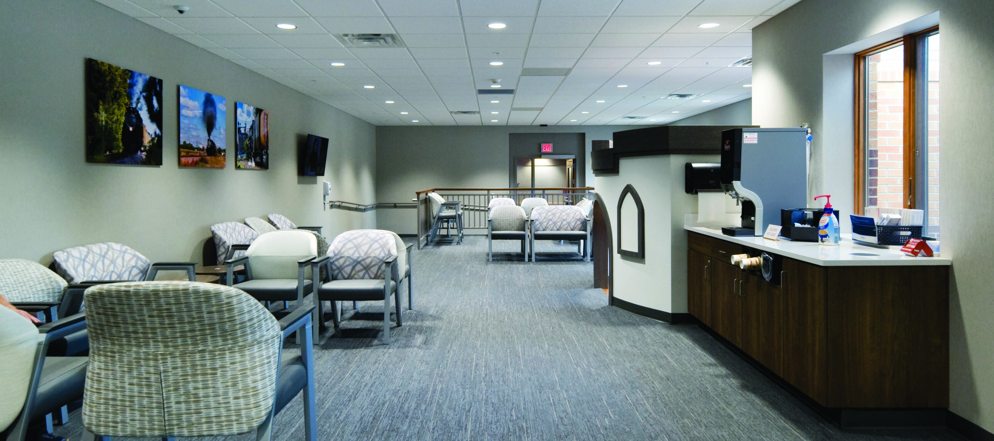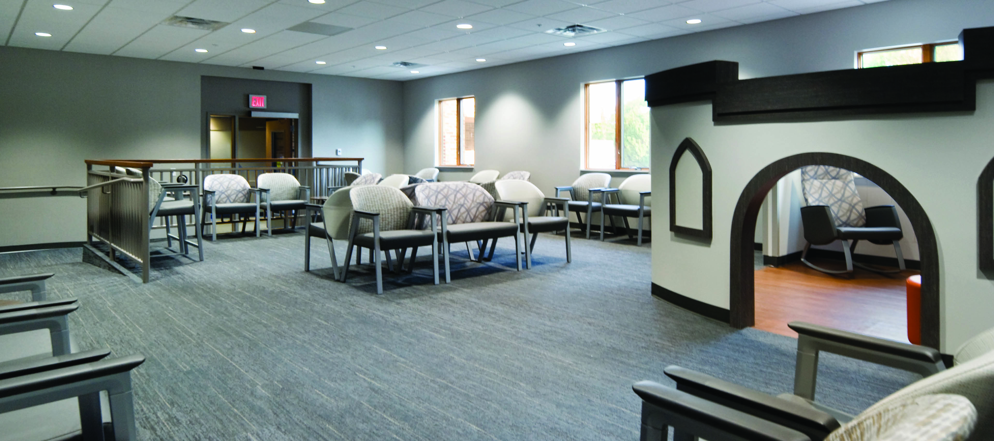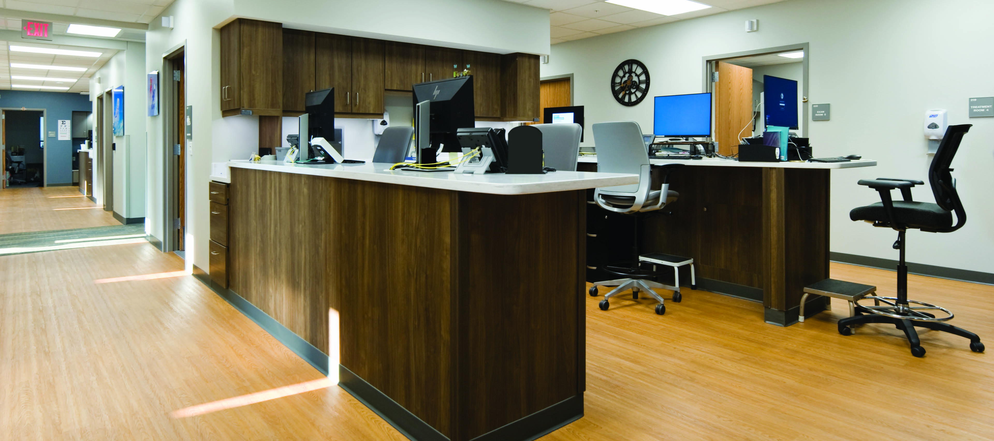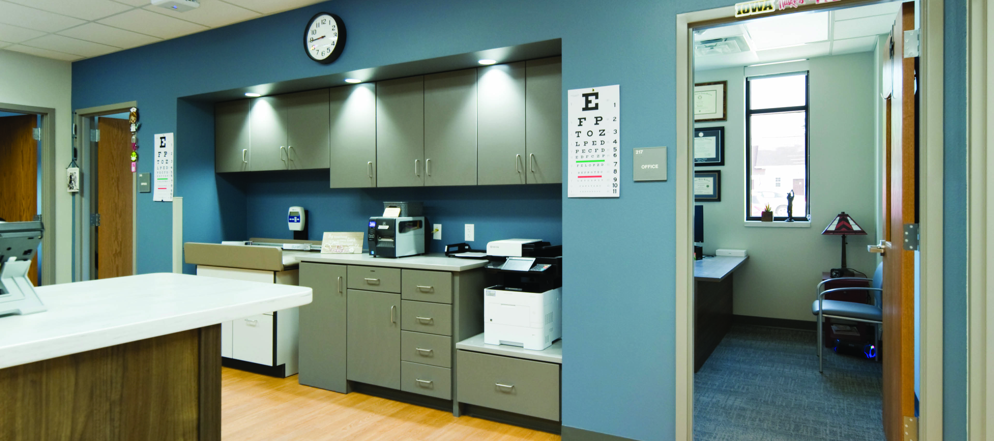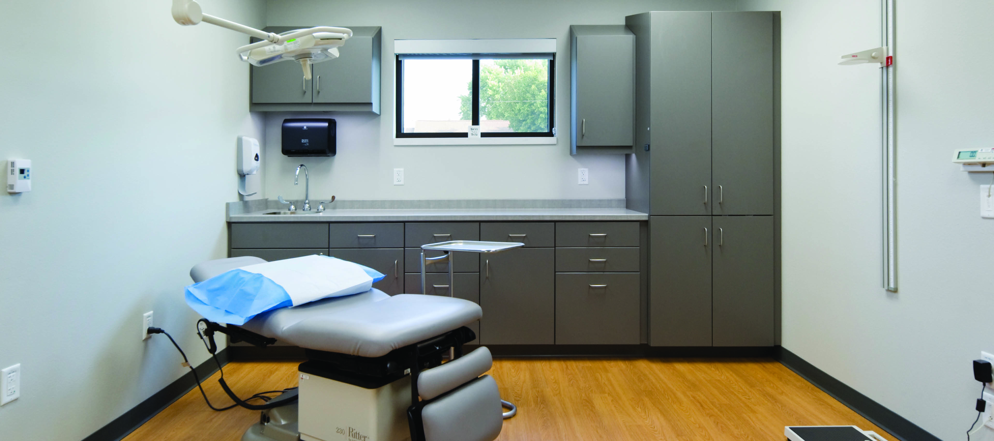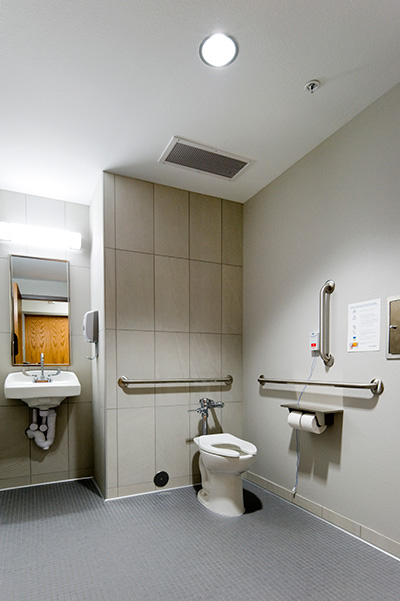SANFORD SHELDON CLINIC ADDITION AND REMODEL
The Sanford Sheldon Clinic underwent a 2,340-square-foot remodel to their current clinic space as well as a 4,400-square-foot addition. The remodel consisted of an expansion and renovation of the waiting room to provide better space for patients and a better connection to the attached hospital. An additional eight exam rooms and four procedure rooms were included in the addition. Associated support spaces including nurse stations, doctor offices, and utility rooms were also added.
This project includes the addition of a porte-cochere that gives the clinic a better defined entry and allows patients to exit their vehicles under the protection of the roof. Throughout this project, it was important that the new design fit the standard Sanford brand and match the rest of the facility's existing exterior.
Size:
2,340 sq. ft. remodel
4,400 sq. ft. addition
Location:
Sheldon, Iowa [View Map]
Completion Date:

