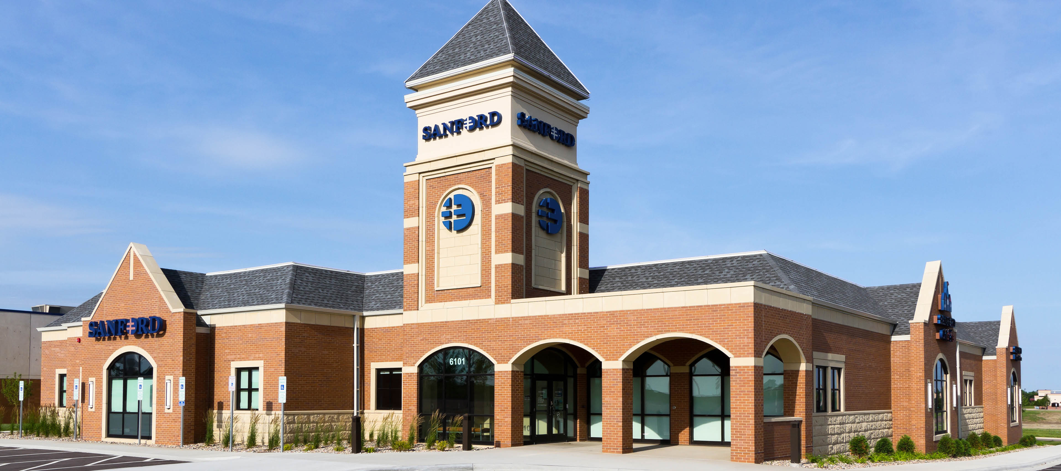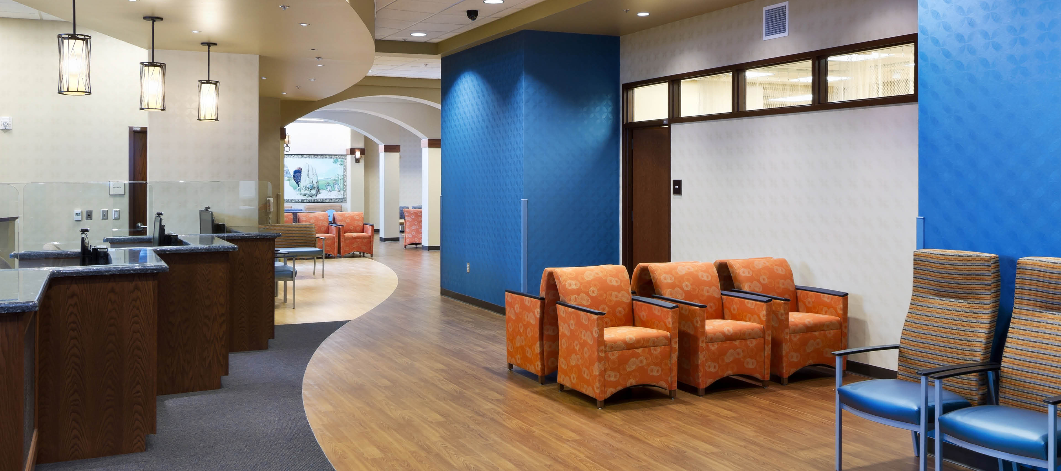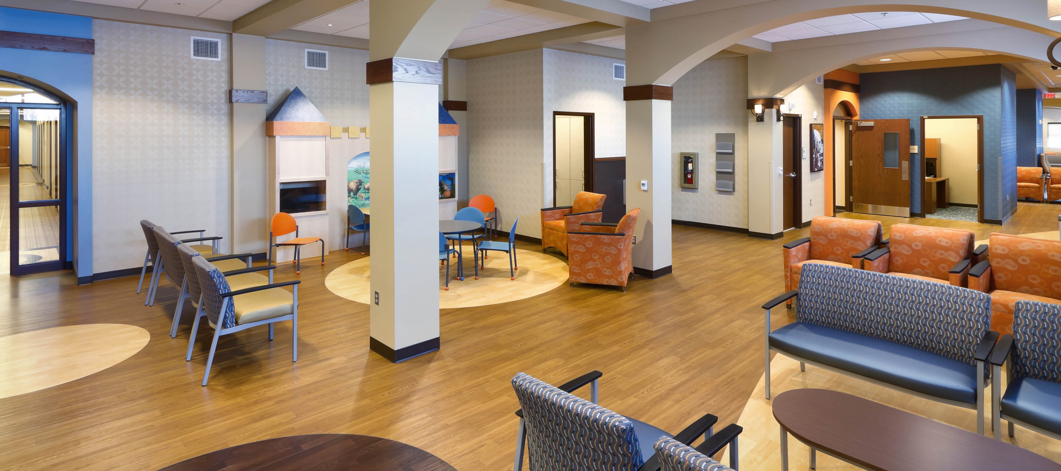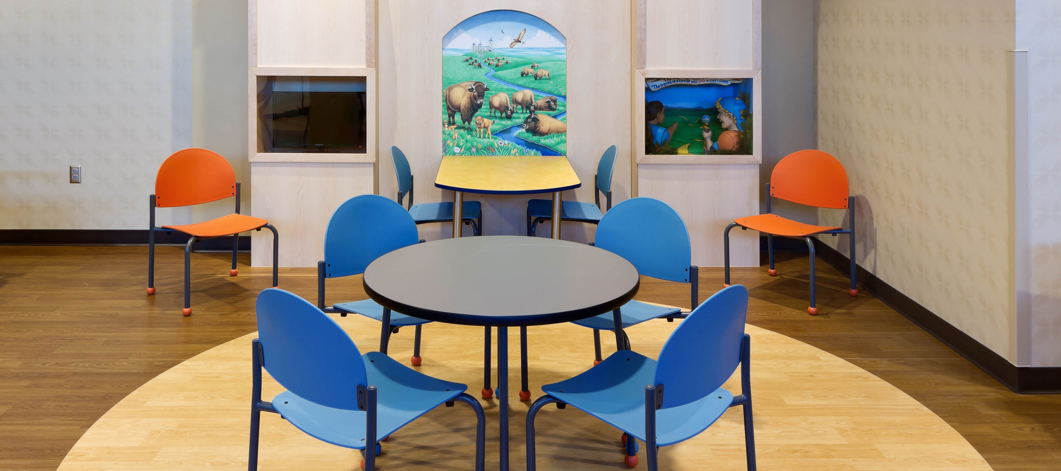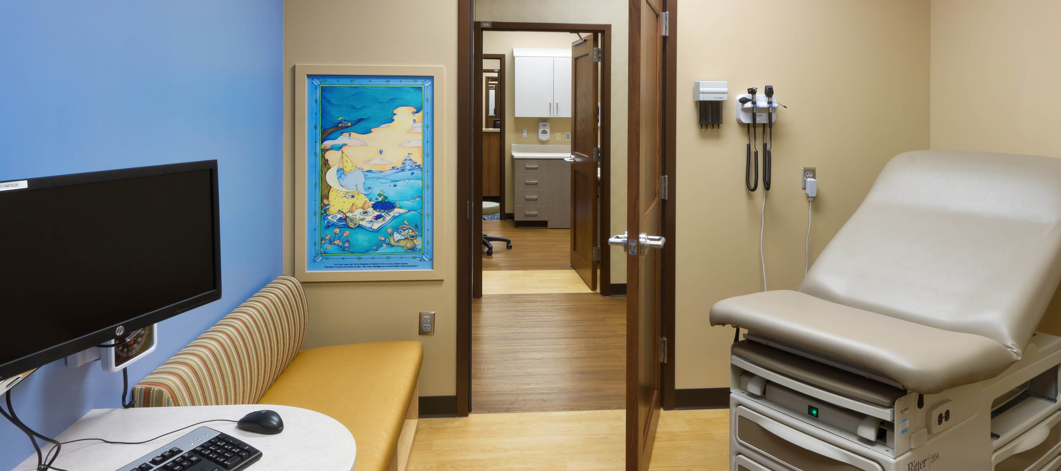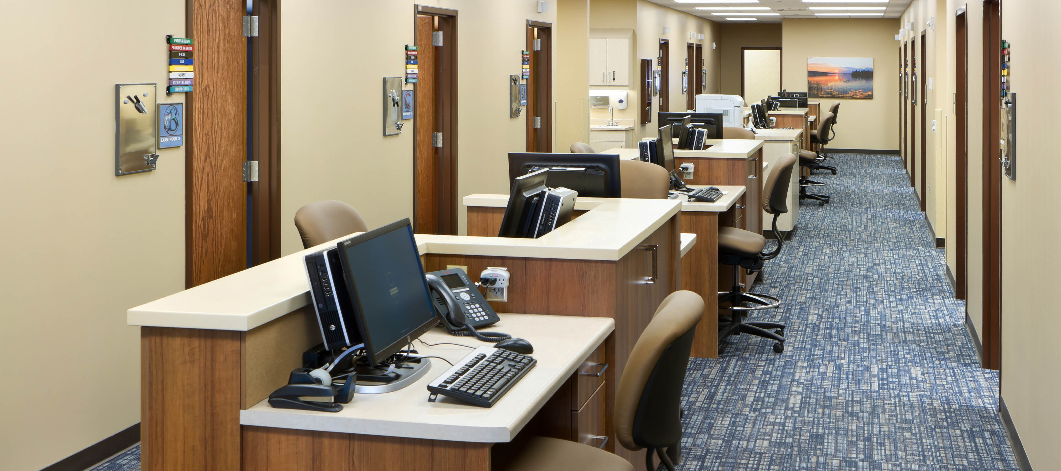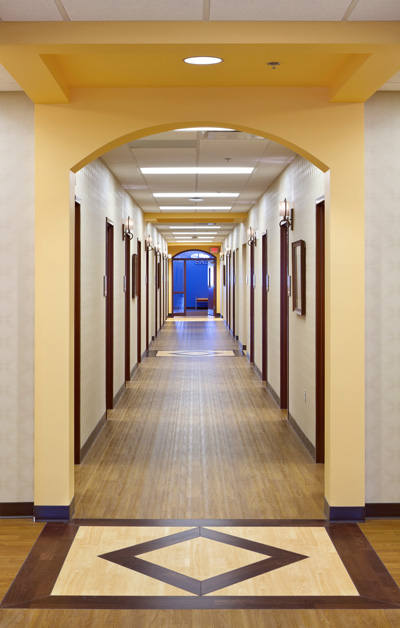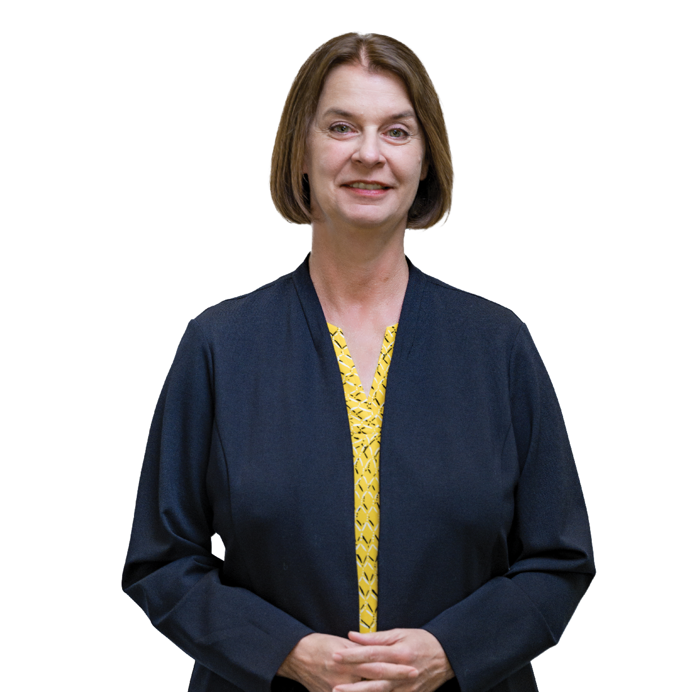SANFORD PEDIATRIC & FAMILY PRACTICE CLINIC - 69TH & LOUISE
This project consists of the construction of a Sanford Health family medicine and pediatric clinic at the intersection of 69th Street and Louise Avenue in Sioux Falls, South Dakota. The clinic shall be a one-story building of approximately 24,000 square feet located adjacent to an existing Lewis Drug store.
The public areas of the new clinic include a waiting area with reception space, as well as administrative office areas. Provider and treatment areas include exam and procedure rooms, common physician and nurse work space, and centrally located lab and radiology areas. The interior layout incorporates an “On Stage / Off Stage” concept with staff areas separated from patient areas to achieve ideal provider work flows as well as enhanced physician, nurse, and resident collaboration. Direct access to exam rooms from the common workspace provides a flexible layout that does not require the permanent assignment of exam rooms. The exam rooms are uniformly designed and same-handed so they may be universally used.
The patient experience is comforting and calm with patients entering the dual access exam room through a dedicated patient hallway, thereby not seeing the behind-the-scenes activities. The layout also provides straight forward navigational elements and a low travel distance for the patient.
The exam rooms were designed as a collaborative space with the traditional desk removed as a barrier to interaction between physician and patient. Benches in pediatric rooms provide flexible seating for parents and children as well as additional seating for other family members.
The building interior reflects Sanford’s core values of providing a welcoming, comfortable and caring environment for their patients. Care and compassion for the patient is reinforced through the use of natural light, color, texture, pattern, artwork, and other positive elements.
The brick and cast stone building exterior, invoking collegiate gothic architecture, reflects Sanford’s established brand. Features include an entrance tower and colonnade, gabled accent walls, sloped shingled mansard roofs, and a defined building base.

