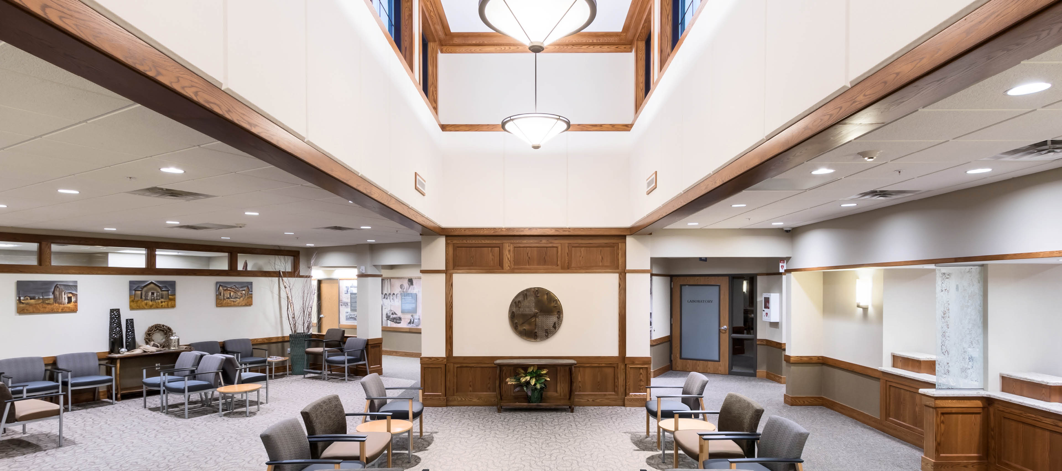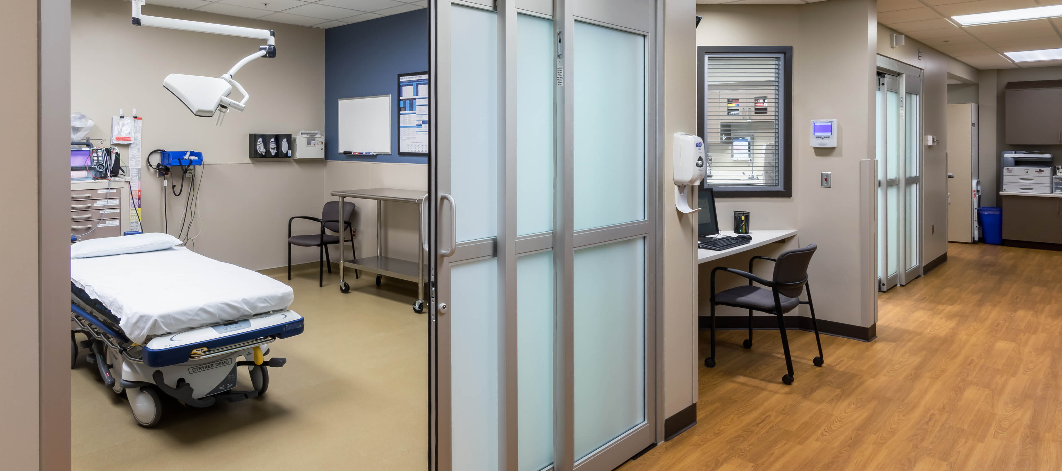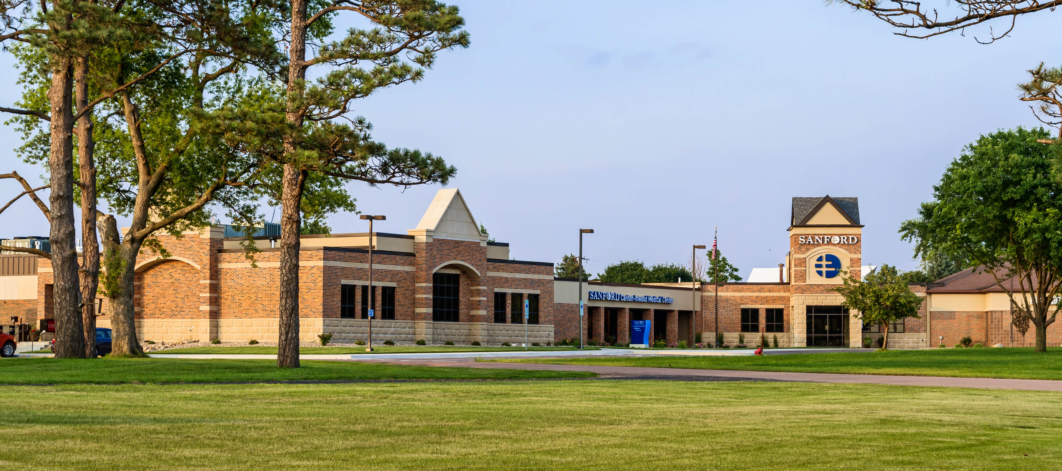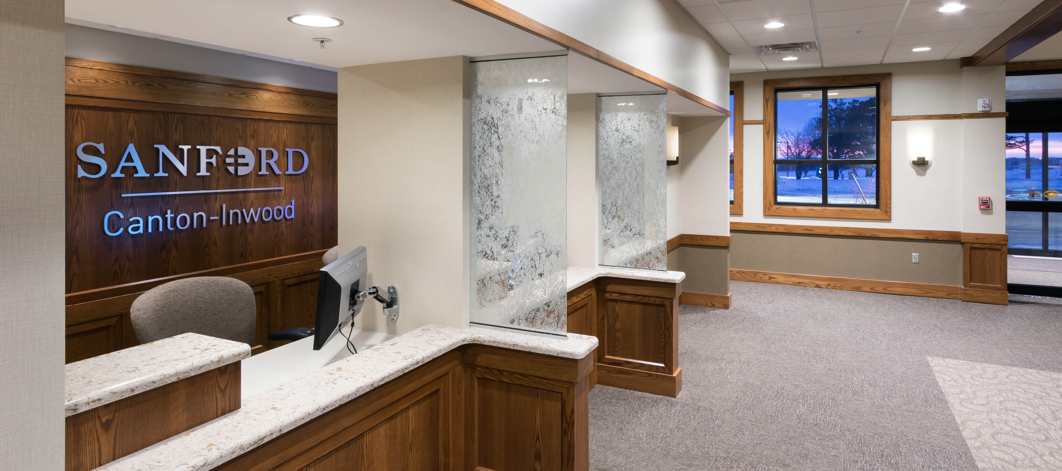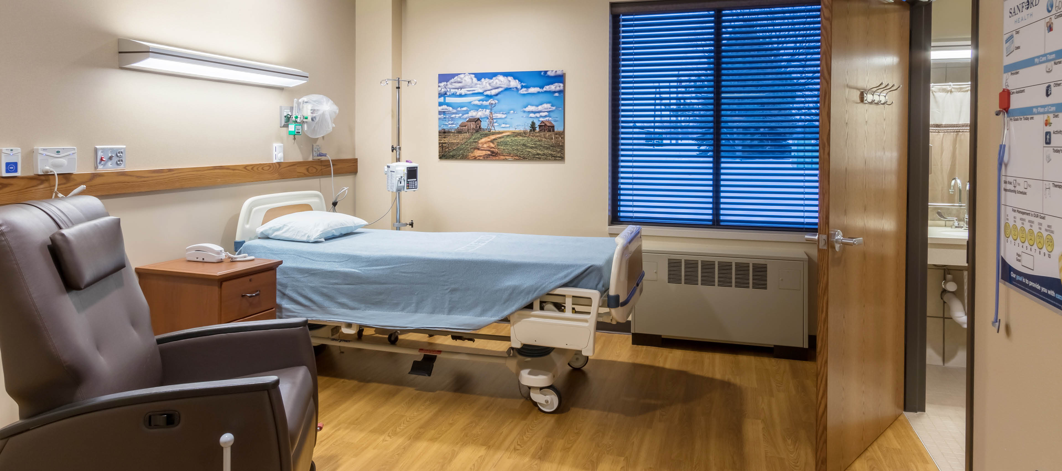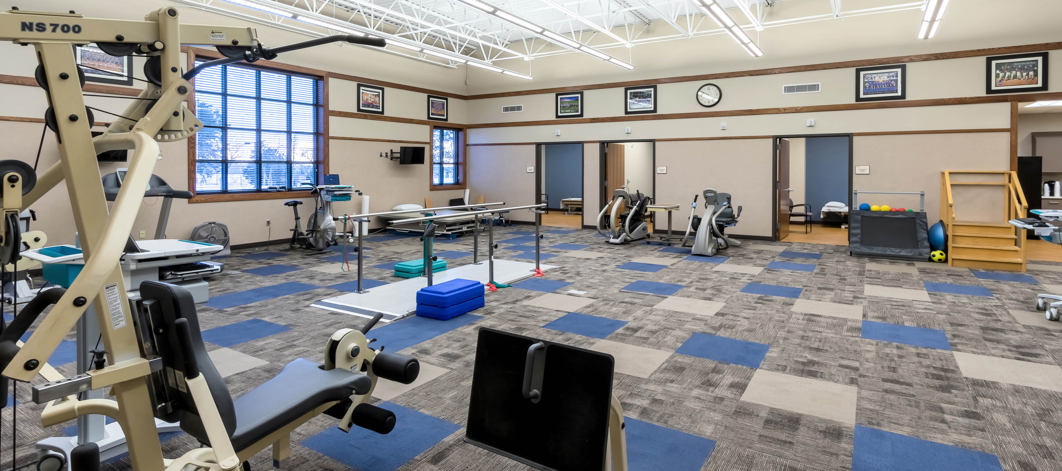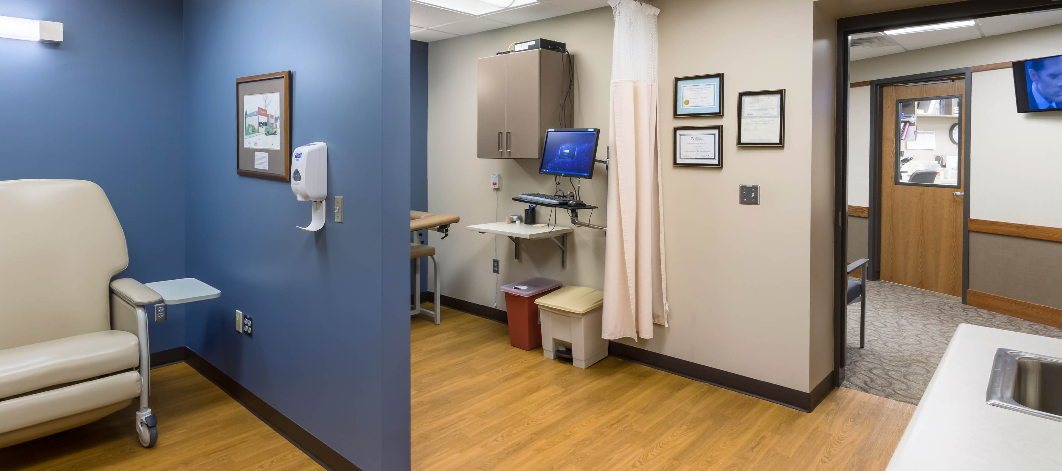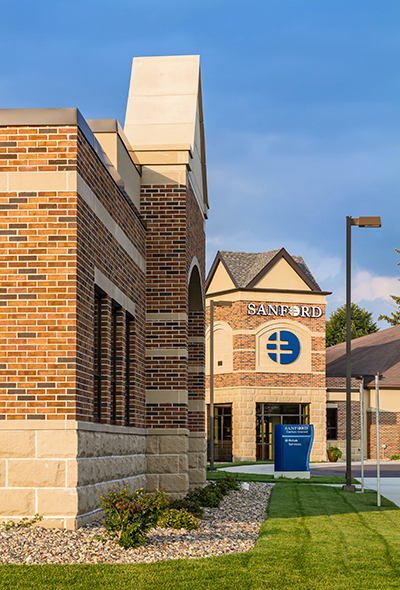SANFORD CANTON-INWOOD MEDICAL CENTER
Architecture Incorporated designed an expansion that upgrades the hospital for additional space and outpatient services. The project updates and modernizes older sections of the hospital and adds services in line with the medical industry's new emphasis on same-day care. Lab services have been improved and the hospital doubles its space for physical, occupational and speech therapy. A new ambulance garage and emergency department are included, as well as a new lobby/waiting area and new main entrance.
Size:
7,425 s.f. new construction plus various remodeled areas
Location:
Canton, South Dakota [View Map]
Completion Date:
2015
Project Cost:
$3.75 million

