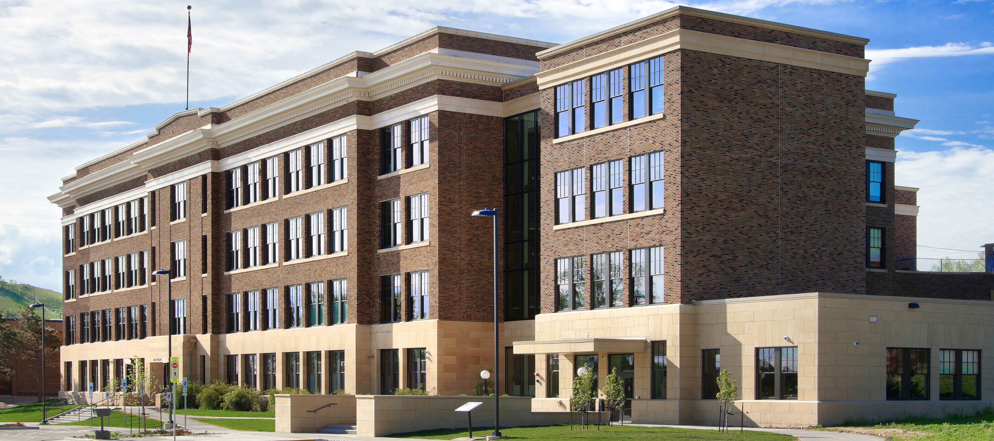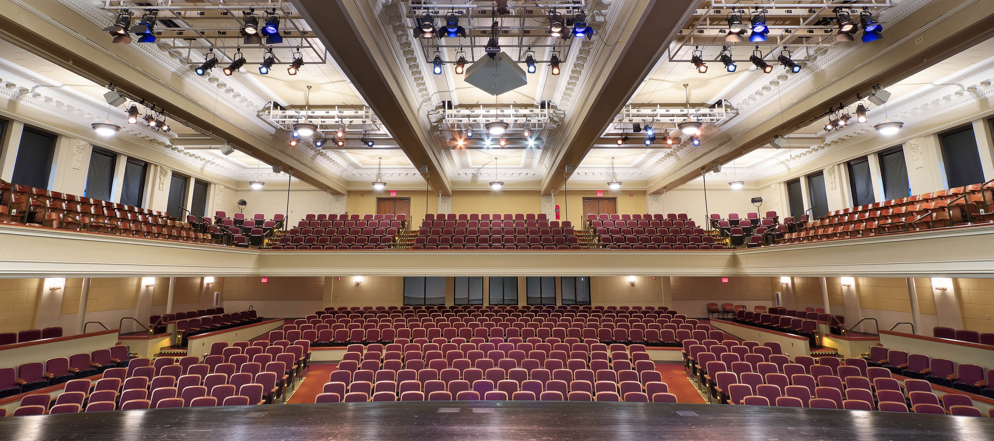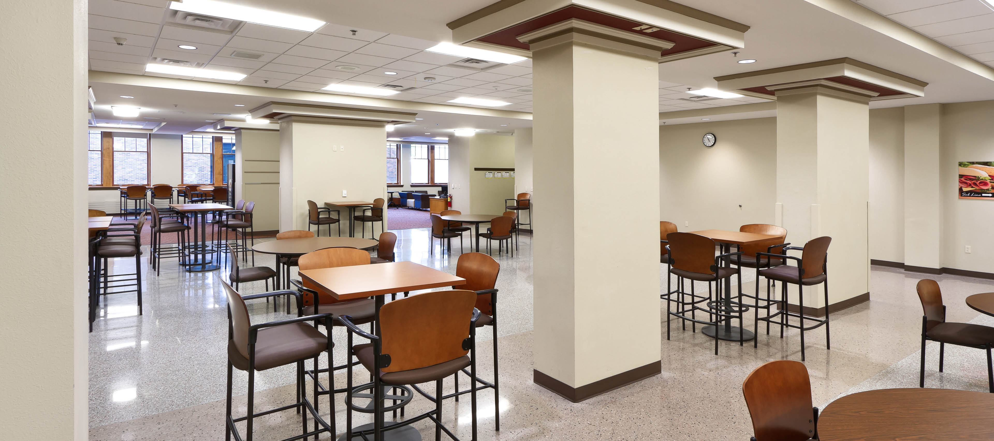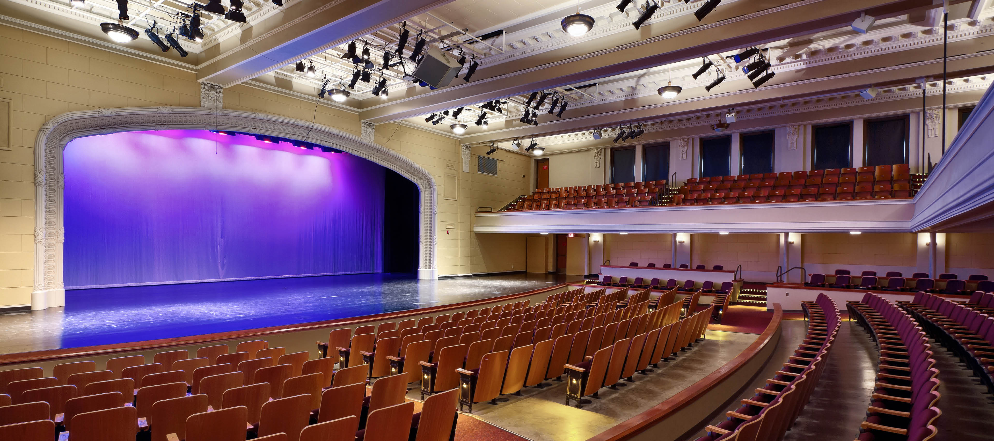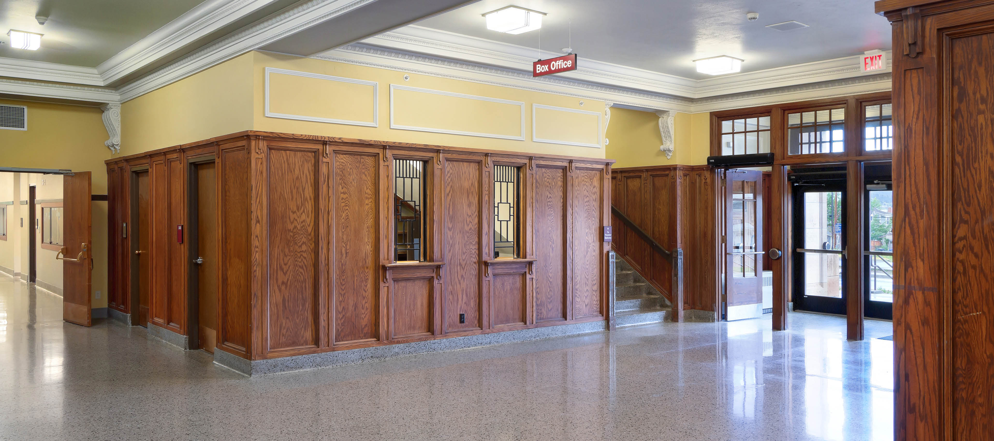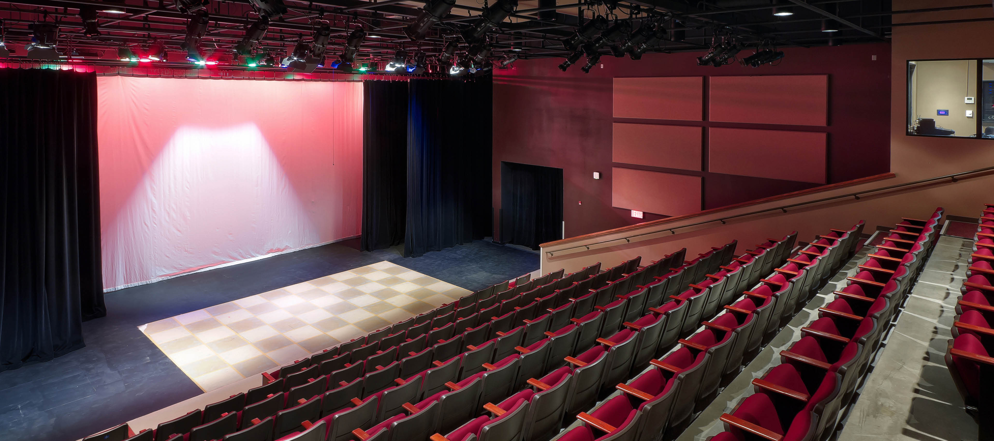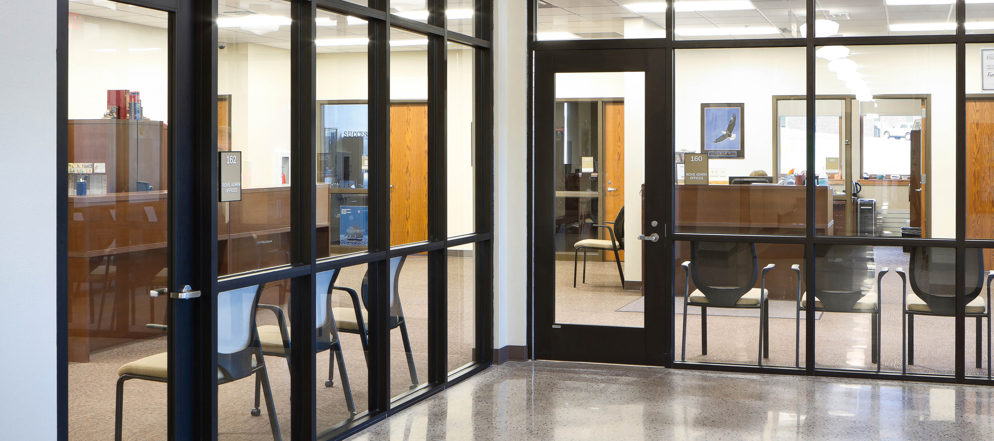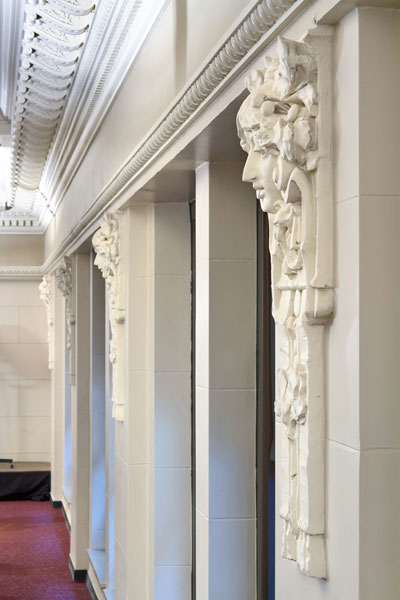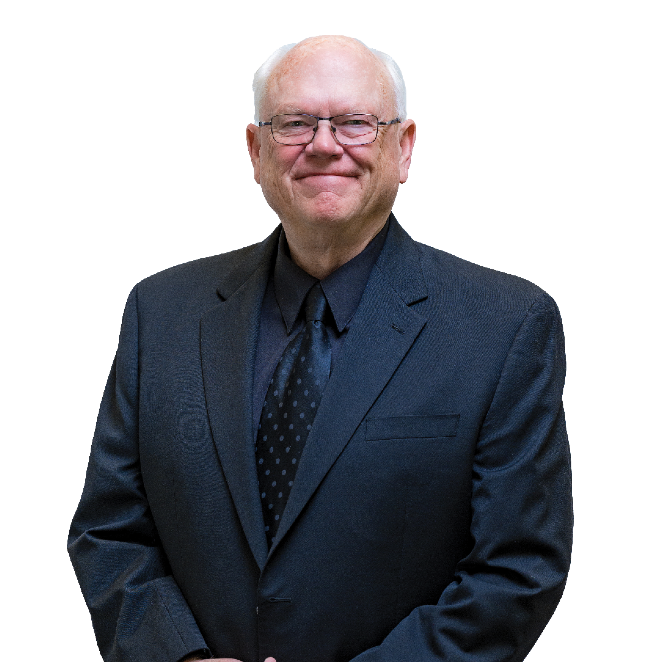RAPID CITY HIGH SCHOOL & PERFORMING ARTS CENTER OF RAPID CITY
Architecture Incorporated was selected to complete the Rapid City High School remodeling and renovation of the Auditorium at Dakota Middle School into a Performance space for the Rapid City community. We first determined the state of the existing spaces in order to determine what extent of remodeling was necessary. We worked with the Performing Arts Council committee to determine specific requirements for the design of the space, including acoustical considerations, seating and stage modifications, sound and lighting fixtures, and controls consistent with performance theatres, while attempting to keep the historical look and feel of the auditorium intact. The project includes the construction to the southeast of the existing building of support spaces for the theatre program including the loading dock, scene shop, storage, dressing rooms, rehearsal spaces, a costume shop, and a studio theatre. Architecture Incorporated also designed the conversion of the remainder of the building into the "Rapid City High School" where alternative high school programs are housed.
Location:
Rapid City, South Dakota [View Map]

