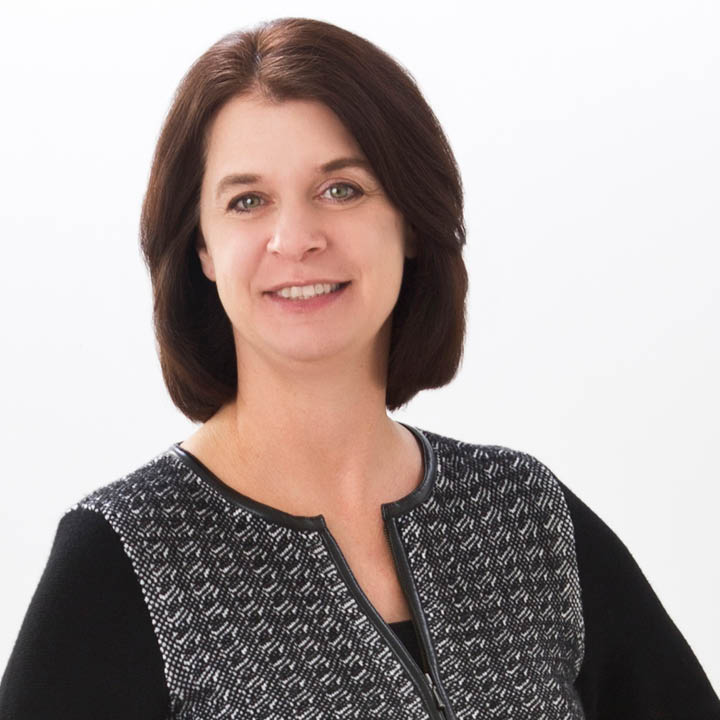MIDWEST EAR, NOSE & THROAT
Architecture Incorporated was asked to design a clinic for specialized physicians in a neighborhood type location. The clinic is visible from an arterial street and the interstate highway, yet is also part of a heavily landscaped and residential style building design development. The clinic accommodates six doctors. A maximum of four doctors are using the 12 exam room clinic at one time. Four audiologists are located adjacent to the audio booths, ENG and hearing aid rooms. A general office of approximately 1,000 s.f. is located between the general waiting room and the exam room clusters. The clinic has a central entry lobby with two rental suites sharing the lobby space. The rental suites total approximately 5,000 s.f.
Project Details:
New Construction
Size:
15,000 s.f.
Location:
Sioux Falls, South Dakota [View Map]
Completion Date:
2003
Special Features:
2004 South Dakota AIA Design Award Winner

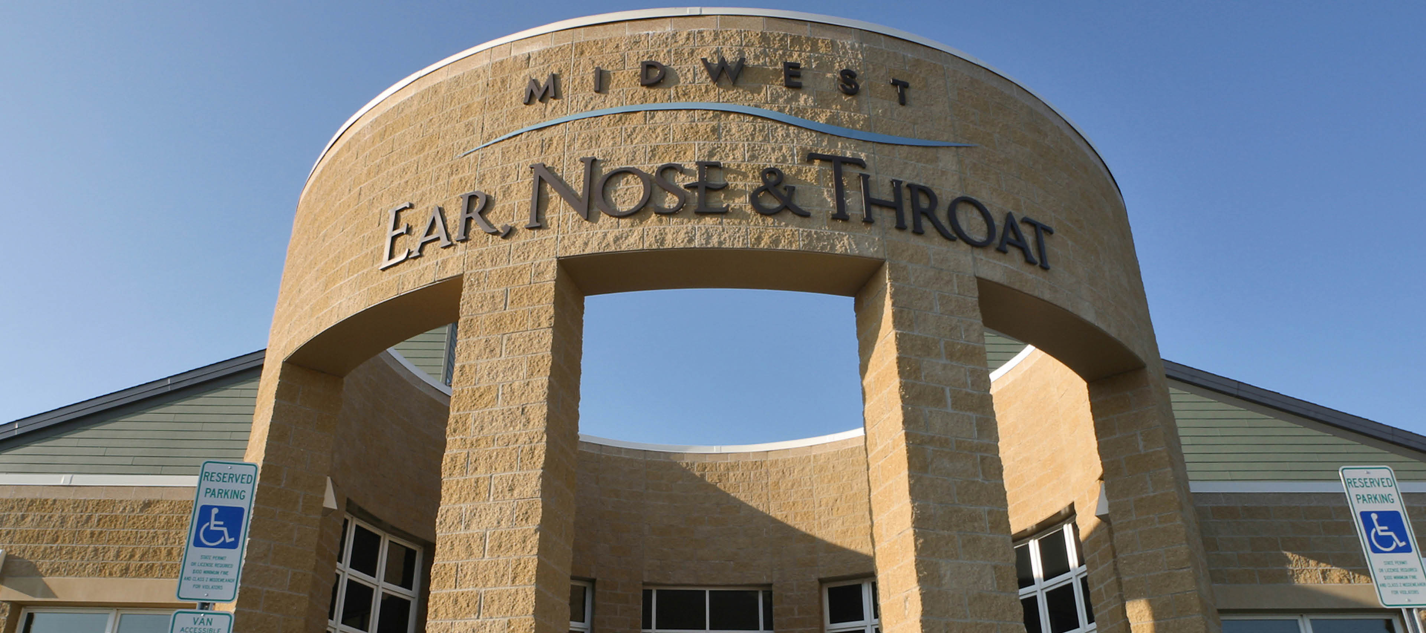
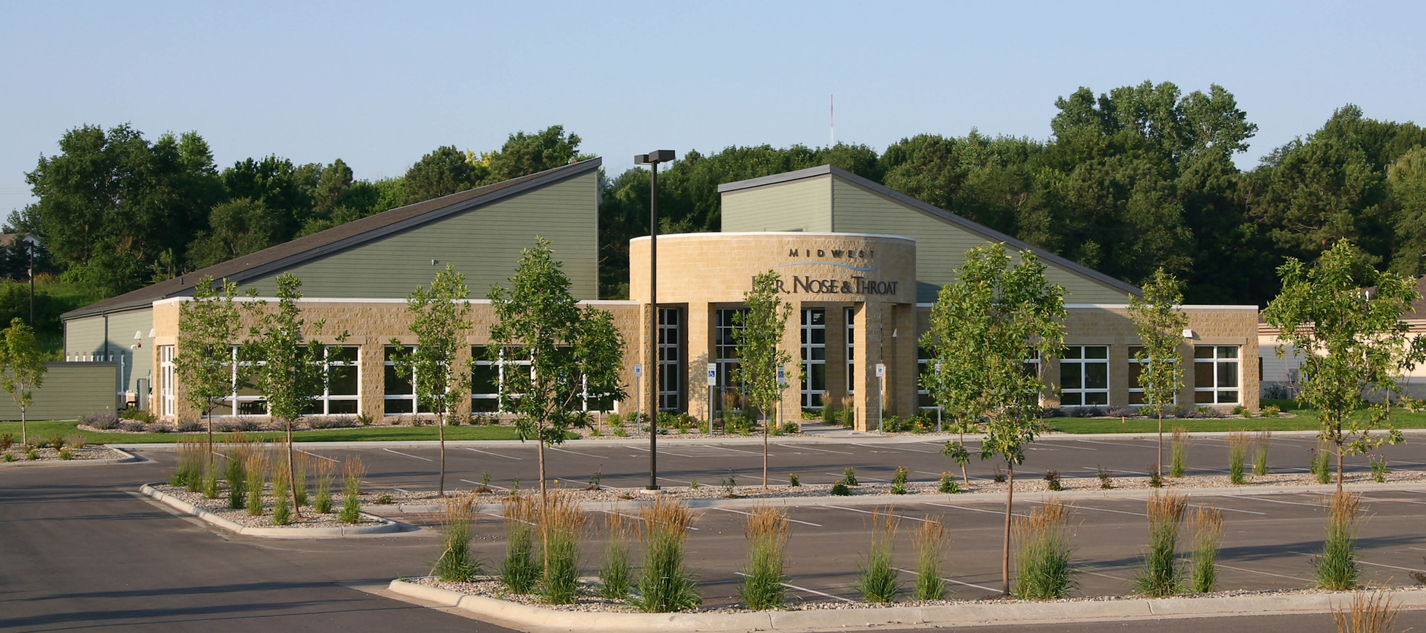
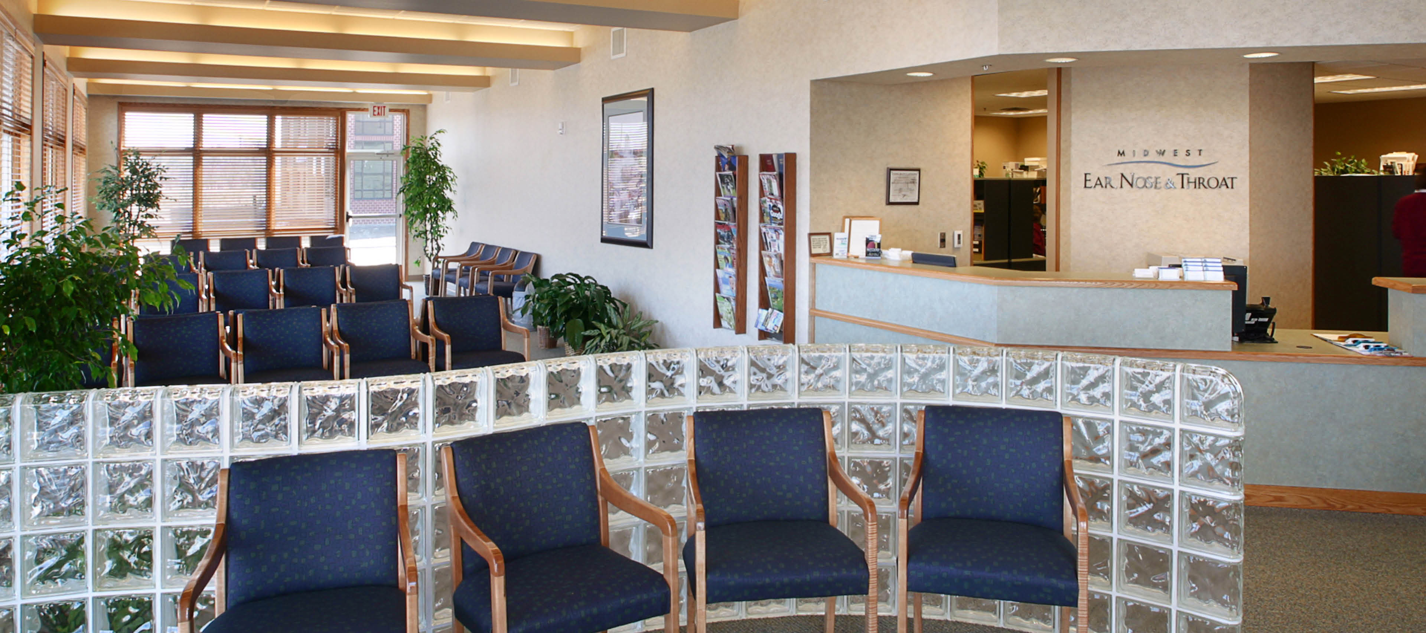
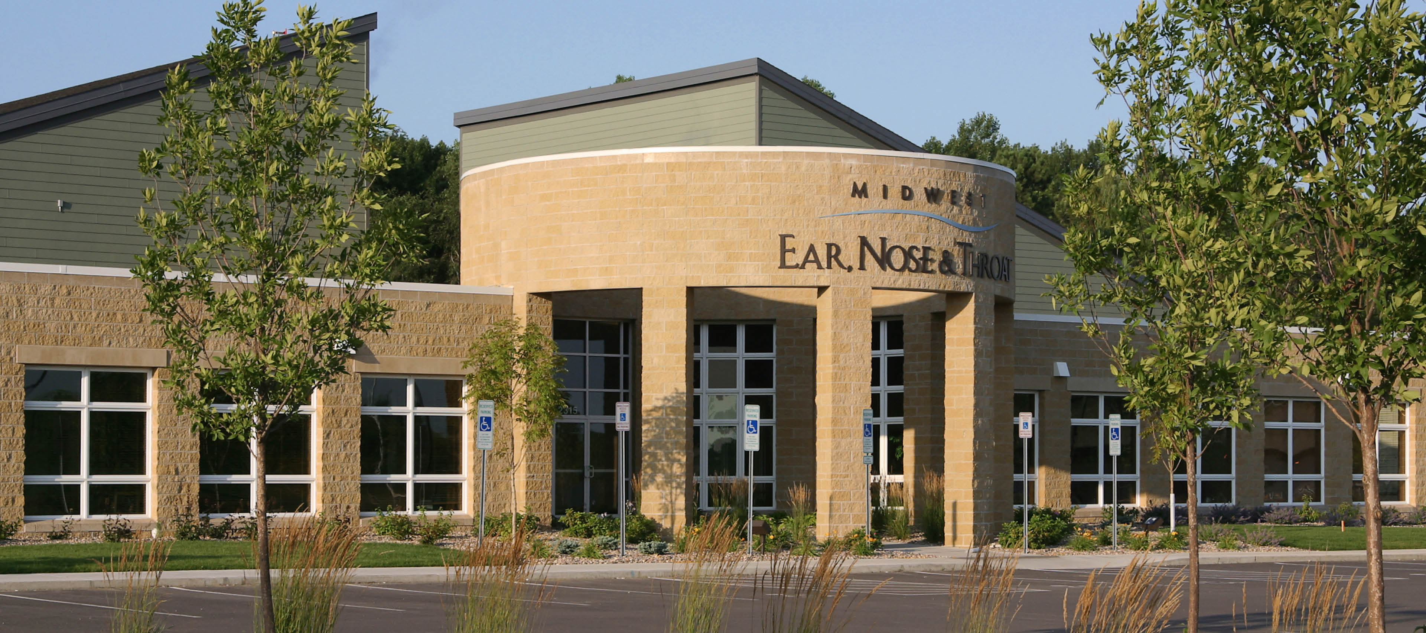
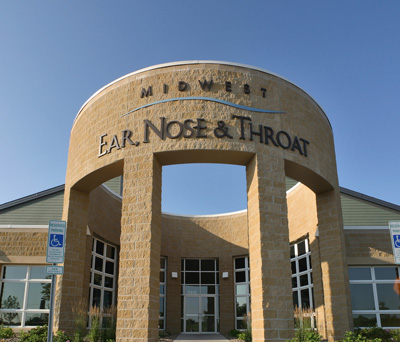
.jpg)
