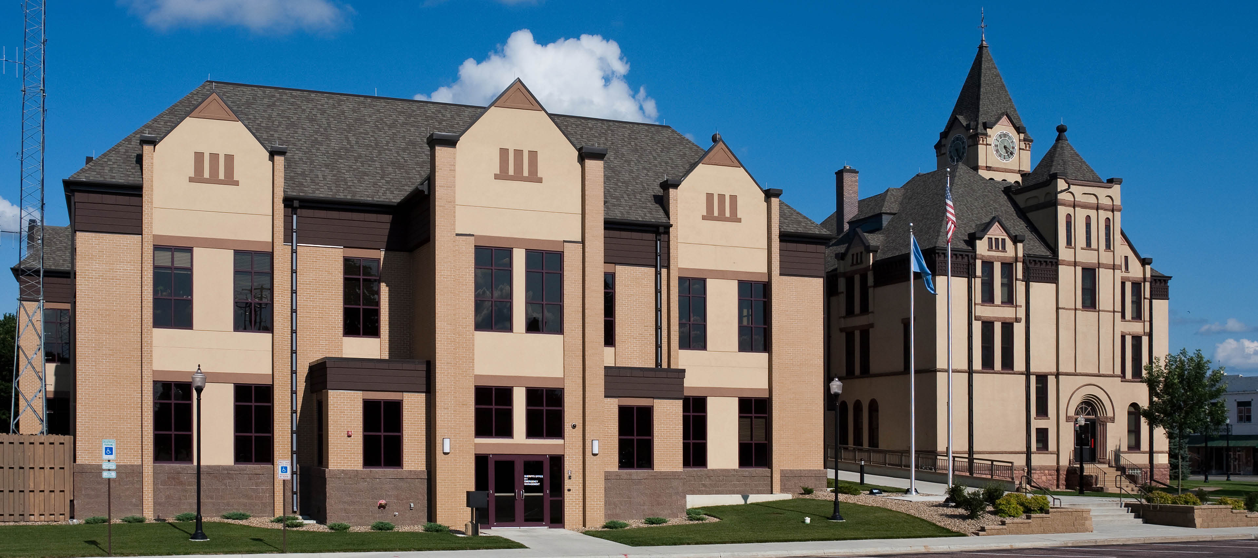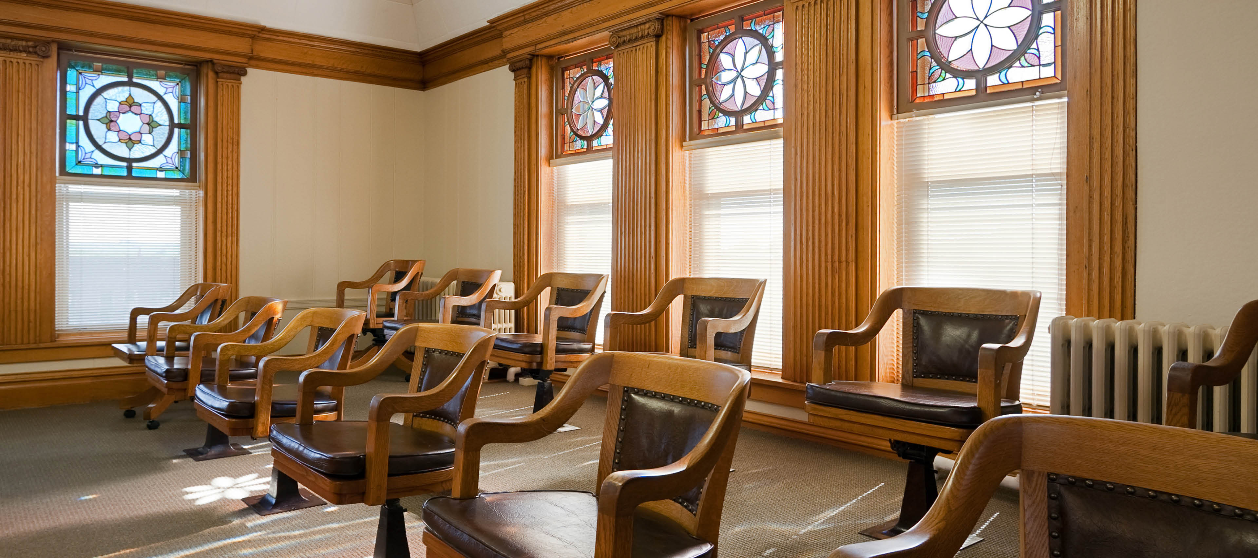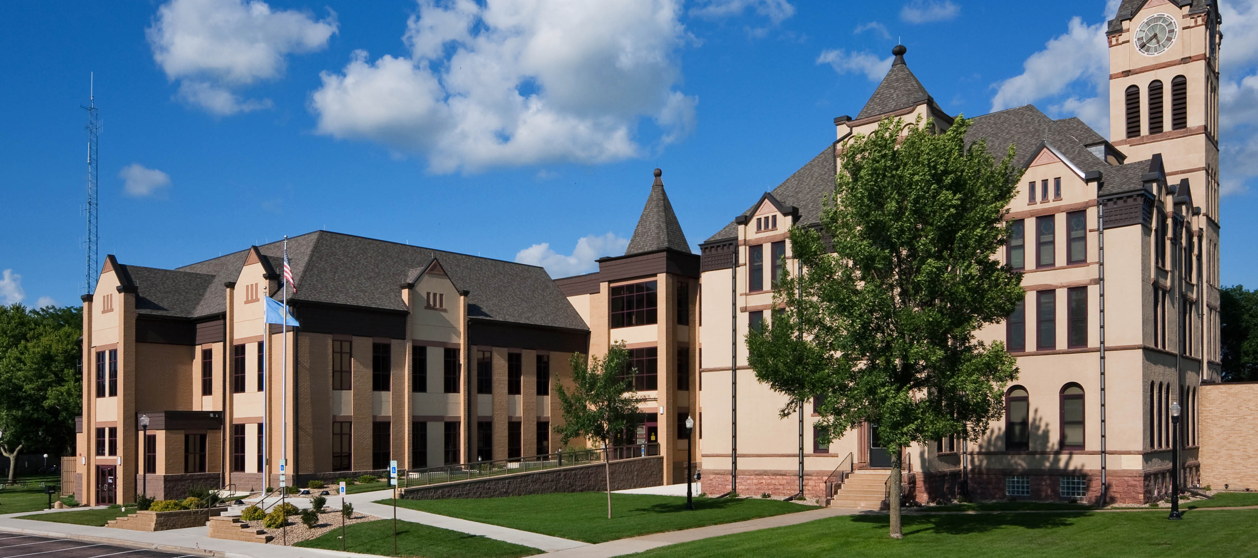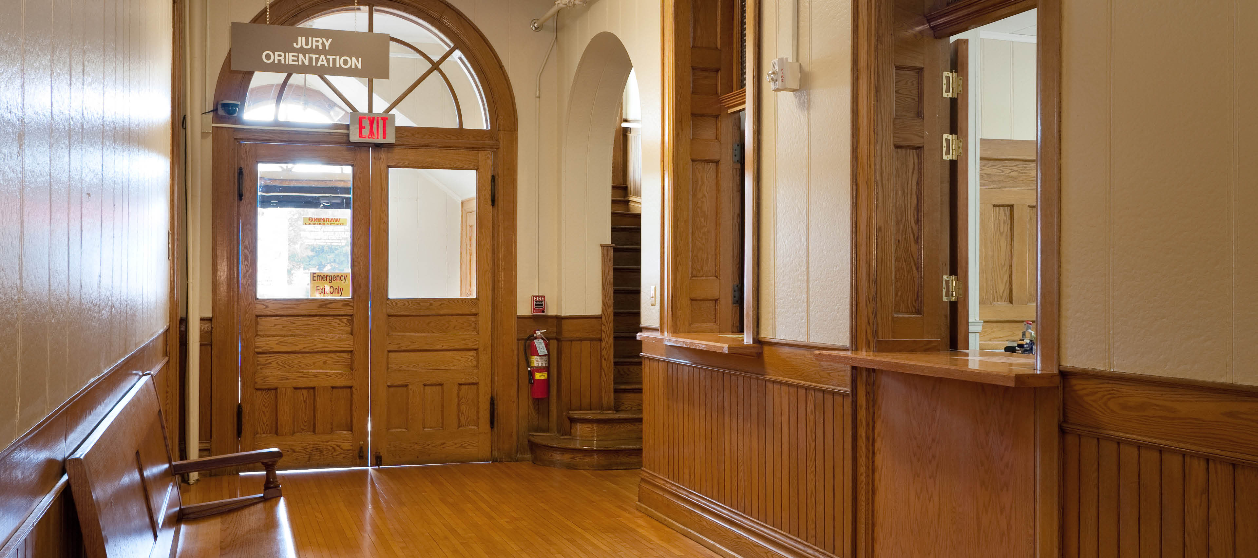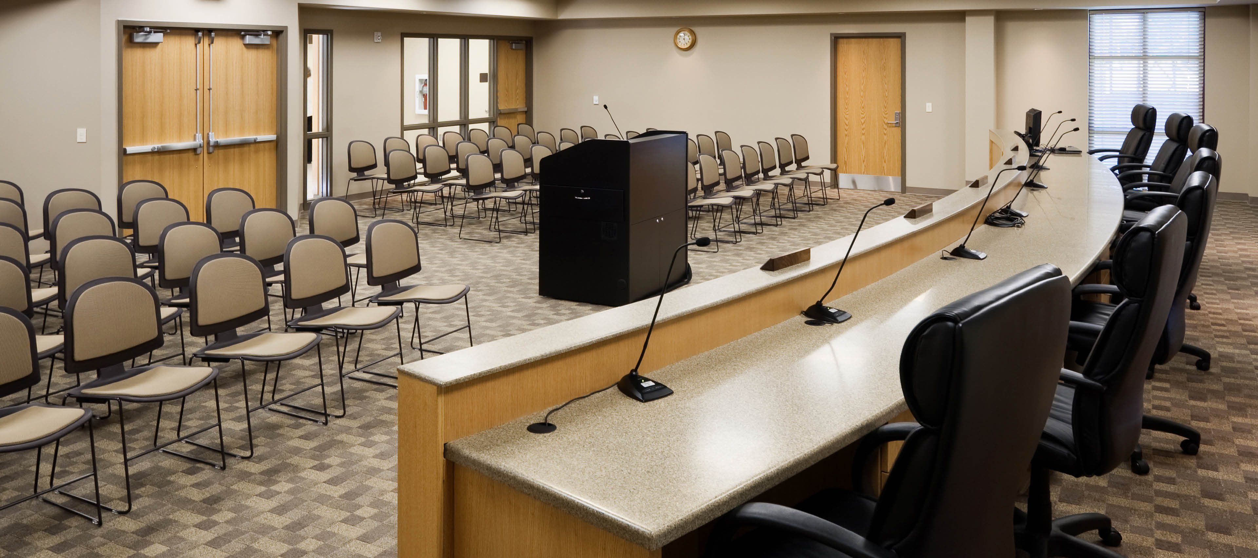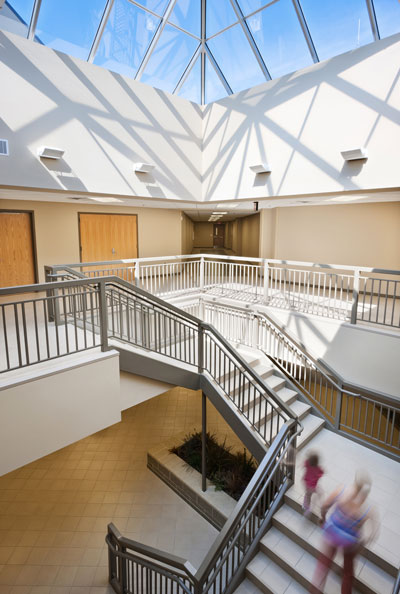LINCOLN COUNTY COURTHOUSE
Architecture Incorporated performed a study for Lincoln County to help them decide what direction to go with their space needs. The options included a new facility, of which three sites were studied, adding a new courthouse and turning the existing facility into the administration, or building a new administration addition and turning the existing facility into the courts building. They came to a decision after conducting interviews and workshops with the department heads and administration. After studying many options, the Lincoln County Commission decided the best location for the courthouse was on the existing site in Canton. The street to the north of the courthouse was closed to allow for the addition. The 62,000 s.f. addition houses the County Administrative Departments, freeing up space in the existing courthouse for use by the 2nd Circuit Court. The addition consists of basement and two stories. A new west entrance lobby connects the addition to the existing courthouse. The exterior of the addition is designed to complement the existing courthouse. The base of the addition is a red split-face block relating to the quartzite base. A combination of brick and exterior insulation and finish system (EIFS) provides an exterior that is both sympathetic to the existing facade and easy to maintain.
Project Details:
Addition / Remodel
Size:
62,000 s.f.
Location:
Canton, South Dakota [View Map]
Completion Date:
2008
Project Cost:
$7.2 million

