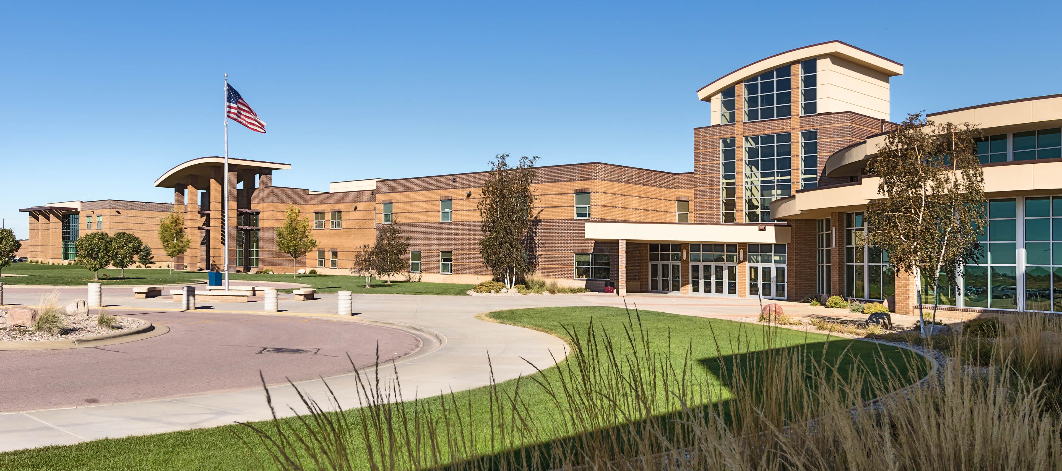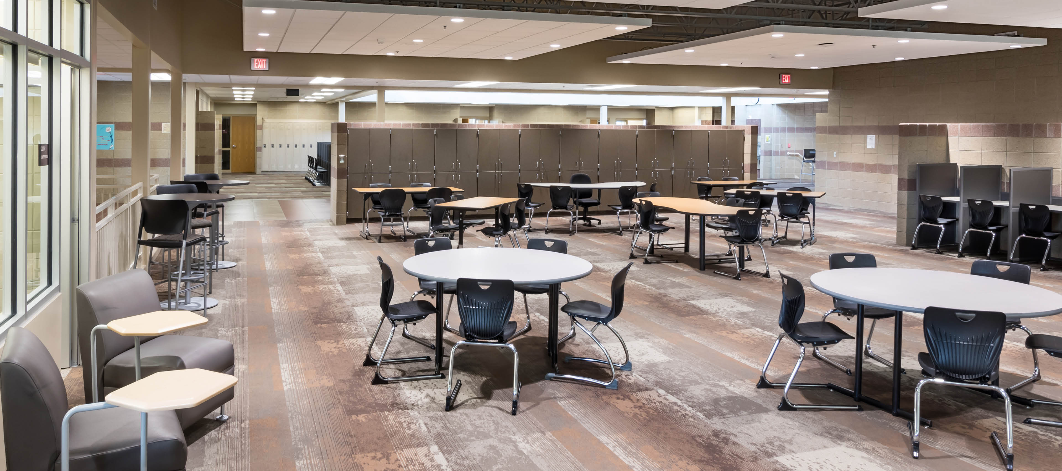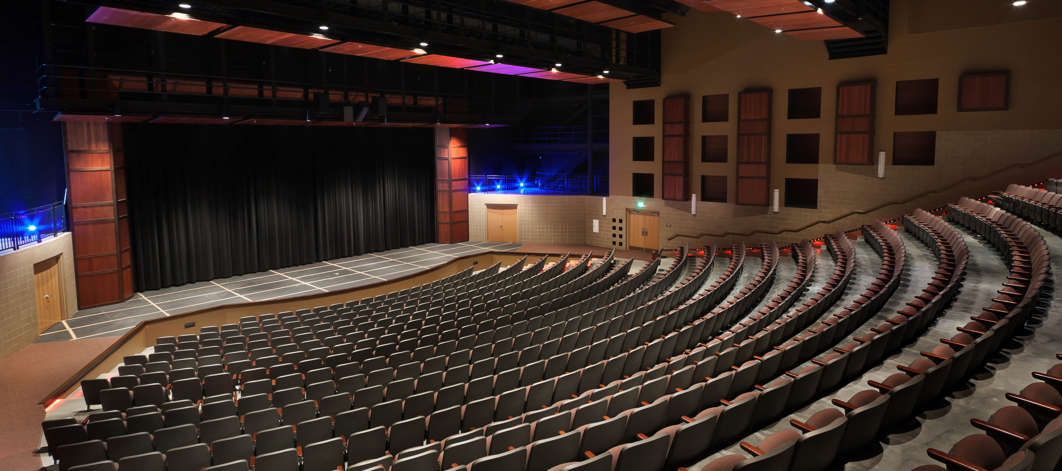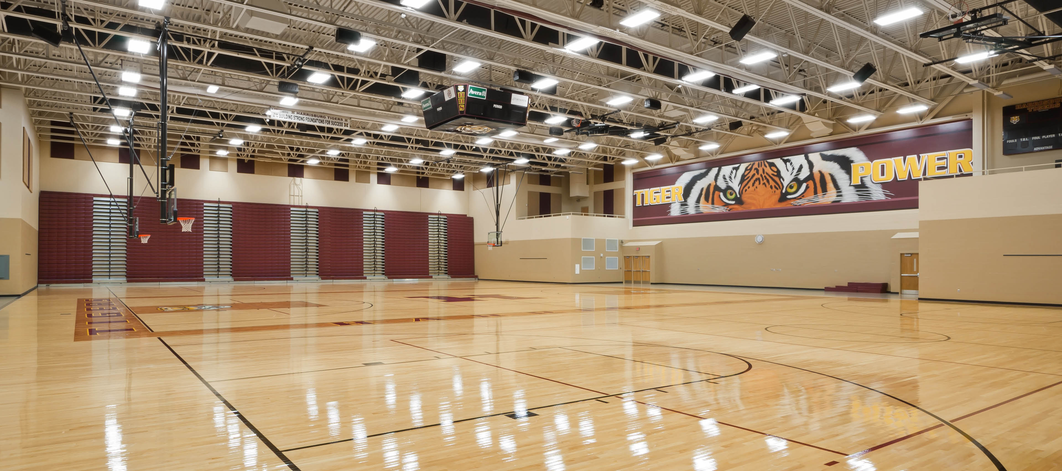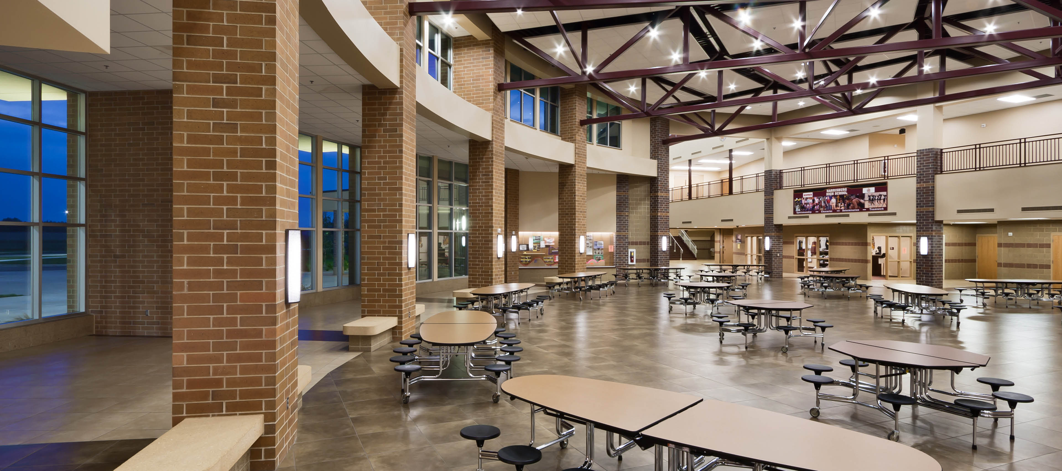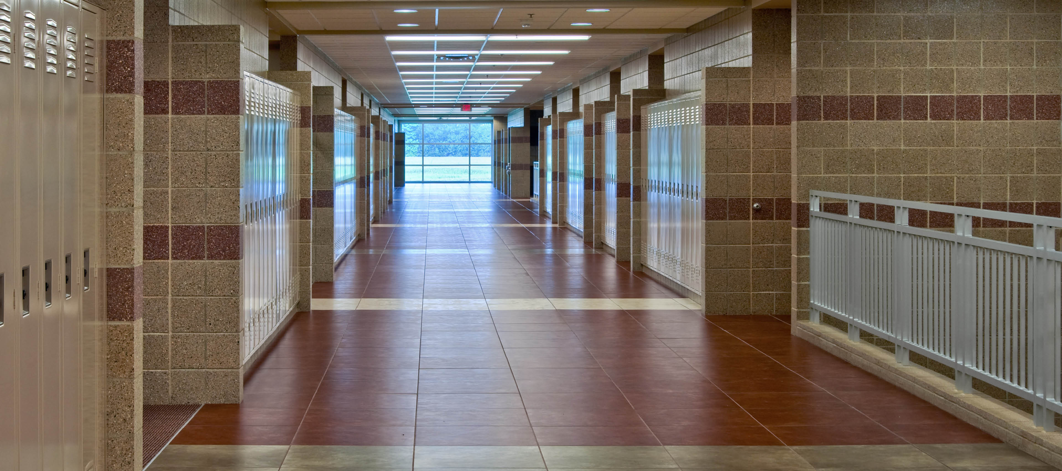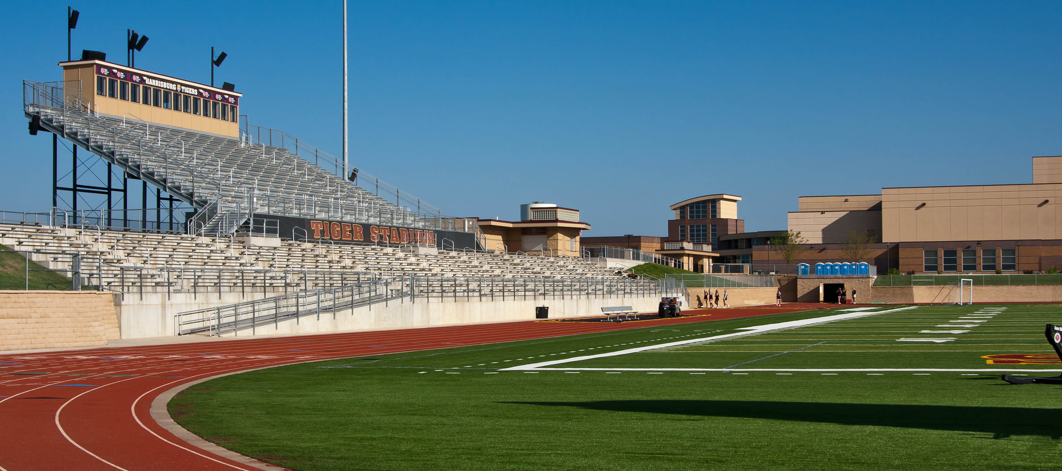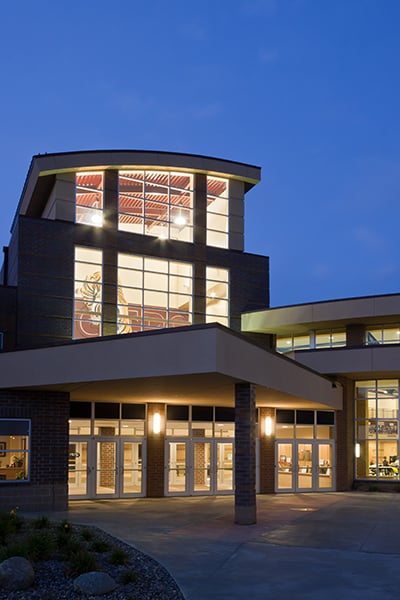HARRISBURG HIGH SCHOOL
Architecture Incorporated designed the original high school building and athletic complex for 800 students, but recently completed an addition to house 1,200 students. The 37,100-square-foot addition consists of 4 science rooms and 7 classrooms of various sizes. The project and classrooms are designed for individual project based learning. The various sized classrooms surround a large student commons area where students work individually or collaborate in teams on class projects. Student furniture is comprised of flexible seating. Staff desks are provided in open office cubicles in the center area where students can work one on one with the teachers. Separate staff teaching areas are also provided for staff collaboration. The original high school project includes academic classrooms, a media center, technical education and shop rooms, music, a 700-seat auditorium, 120-seat small theatre, locker rooms and a gymnasium seating 3,000 people. All areas of the building were planned for future expansion. The athletic complex includes a new athletic field and running track with seating for 2,500 people. The seating is master planned for up to 7,000 seats. The entire 80-acre site is master planned for practice athletic fields, baseball and softball fields, tennis courts as well as parking that can be expanded. The site also incorporates a 9-acre wetland and drainage requirements. The building incorporates many energy conserving items and design elements.

