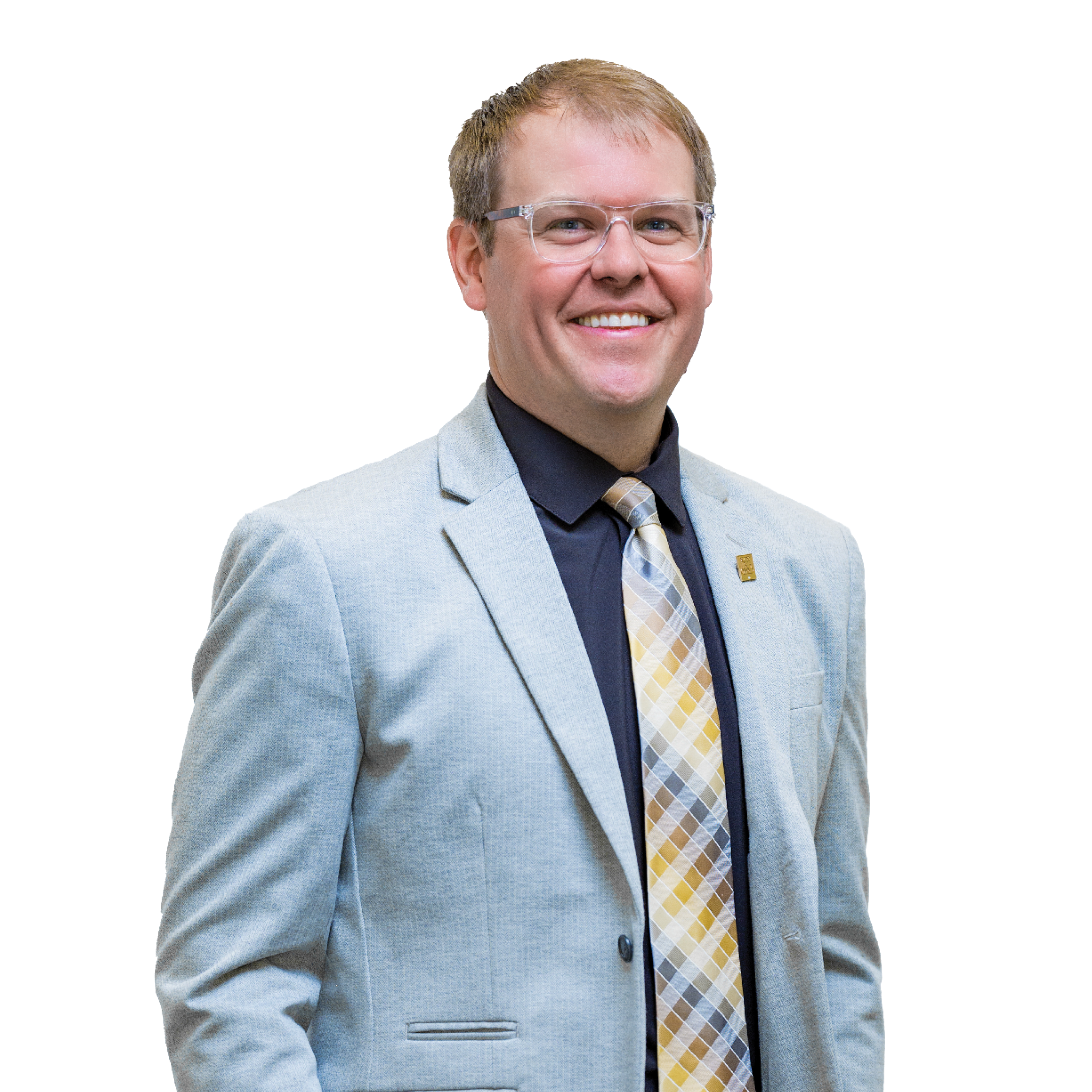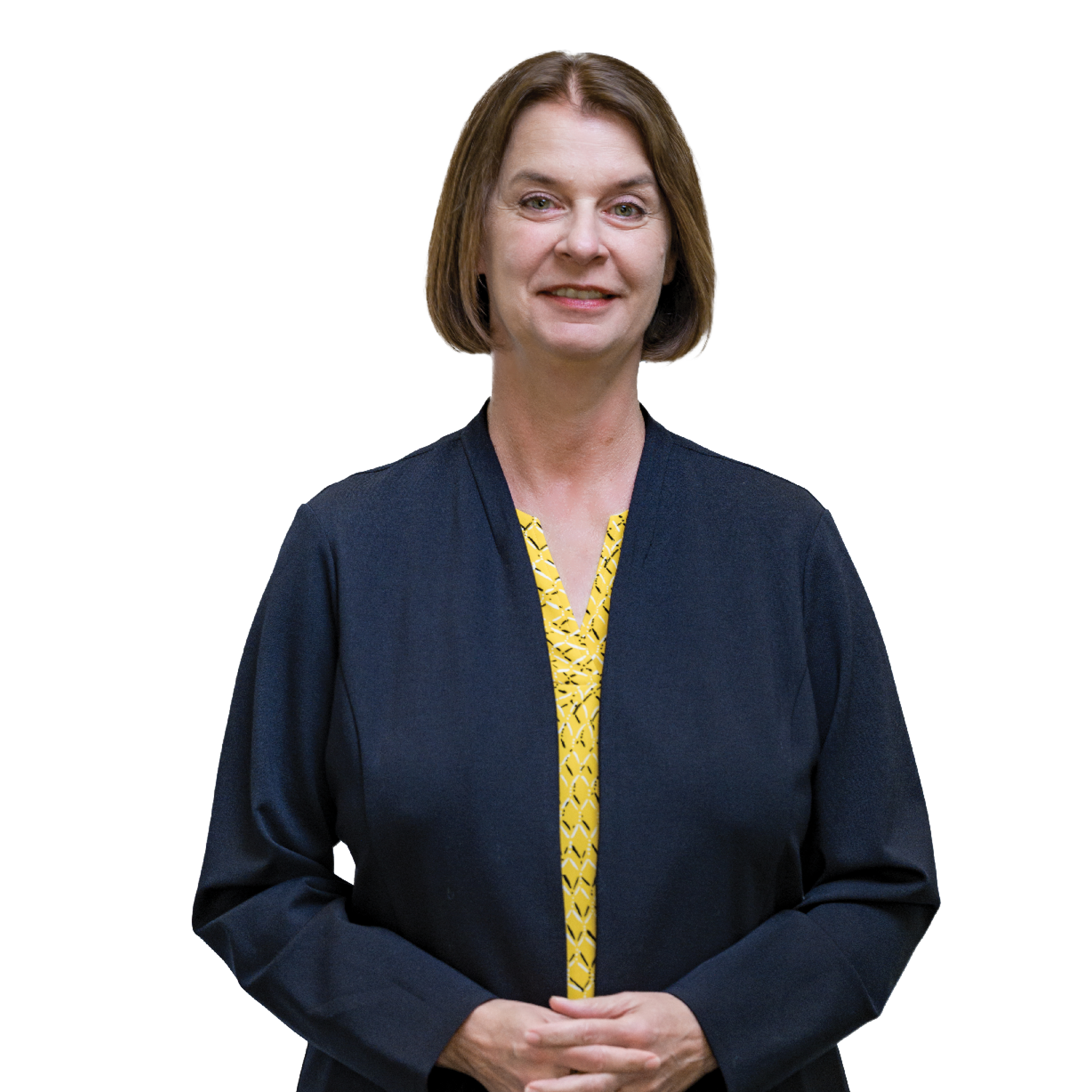COMMUNITY HEALTH CENTER OF THE BLACK HILLS
Architecture Incorporated designed the Community Health Center of the Black Hills (CHCBH) which is a building that will house the Pediatric and Family Medicine Community Health clinics, the Community Health Dental Clinic, and a potential third party. The new clinic is located on the same property as the former Bergquist Elementary School between Philadelphia and New York Streets. The design of the building picks up the flavor of the residential neighborhood with pitched roofs and horizontal siding. A drive through canopy shelters the patients and clients as they arrive and the interior feeling is one of warmth and friendliness to make the visit as comfortable as possible. Construction on the approximate $8.5 million project was completed in 2015.
"I was impressed with the collaboration of Architecture Incorporated's staff with our staff as we developed initial plans. Everyone was willing to look and listen to develop a building that would most effectively flow with our processes. They seemed to understand our desire that form follows function and to keep the design approachable and affordable."
Tim Trithart
CEO Community Health Center of the Black Hills
Size:
30,000 sq. ft.
Location:
Rapid City, South Dakota [View Map]
Completion Date:
2015
Project Cost:
$8.5 million

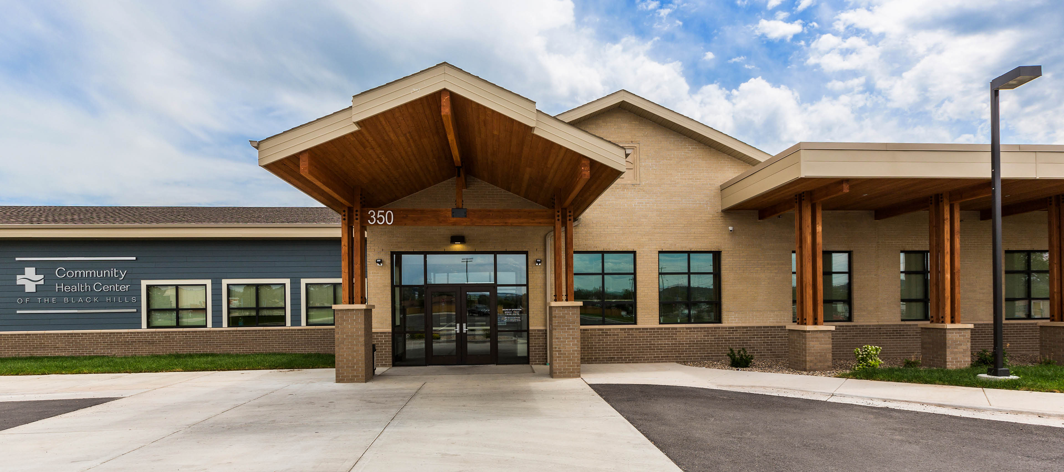
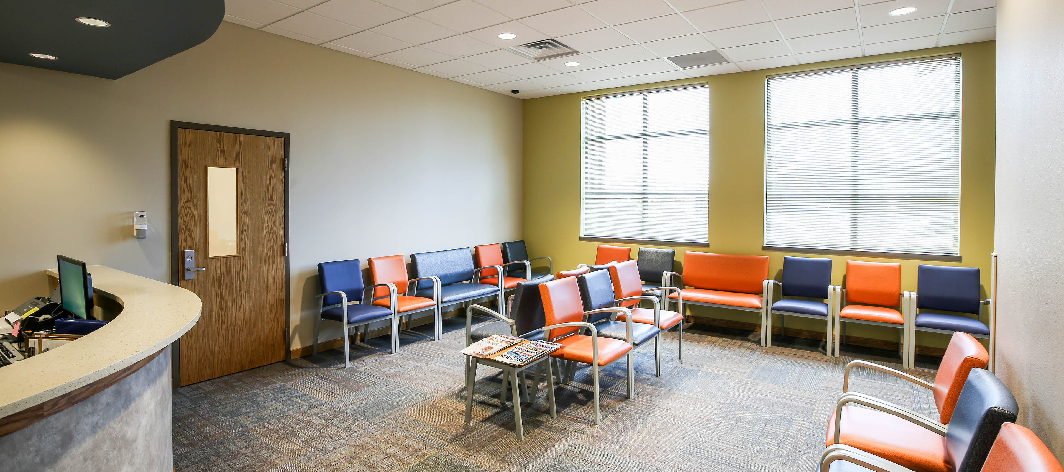
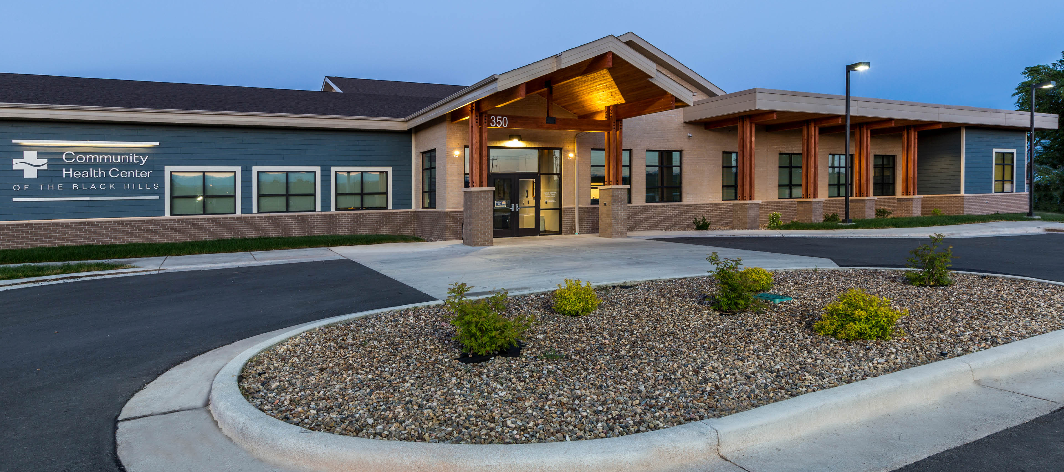
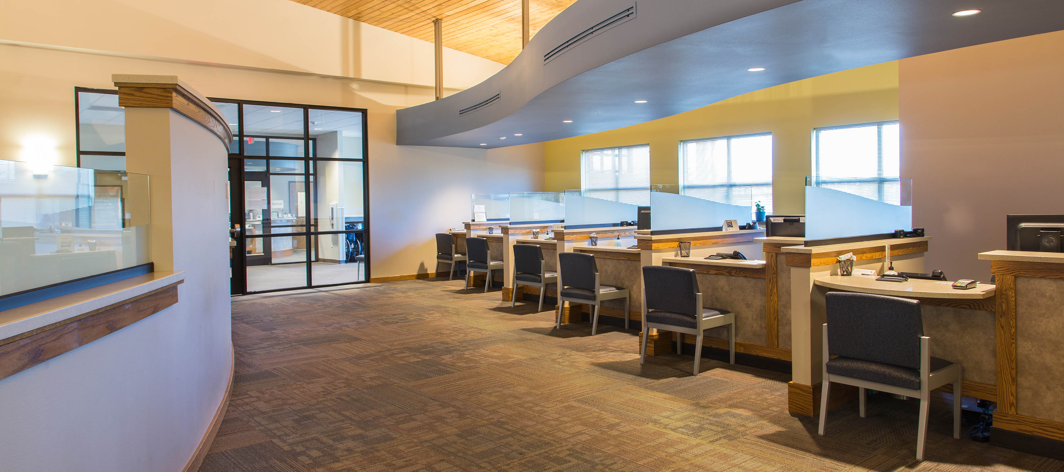
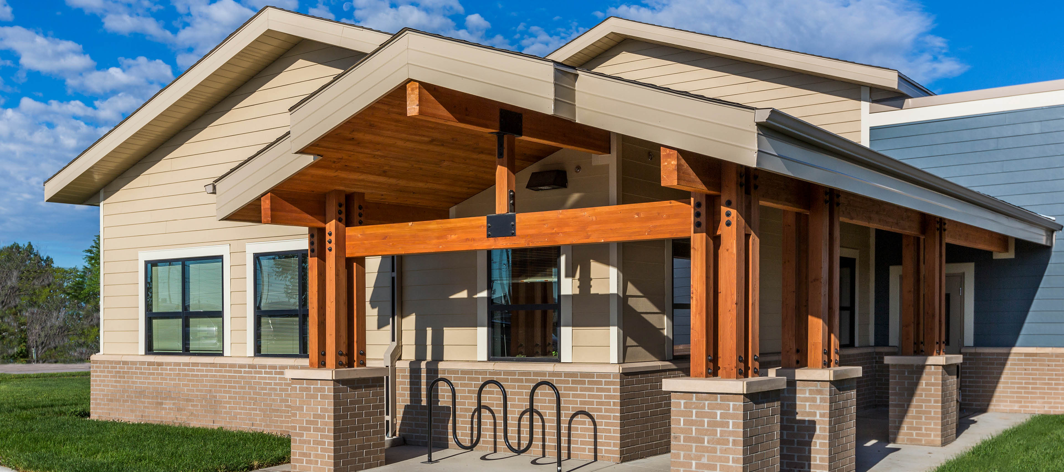
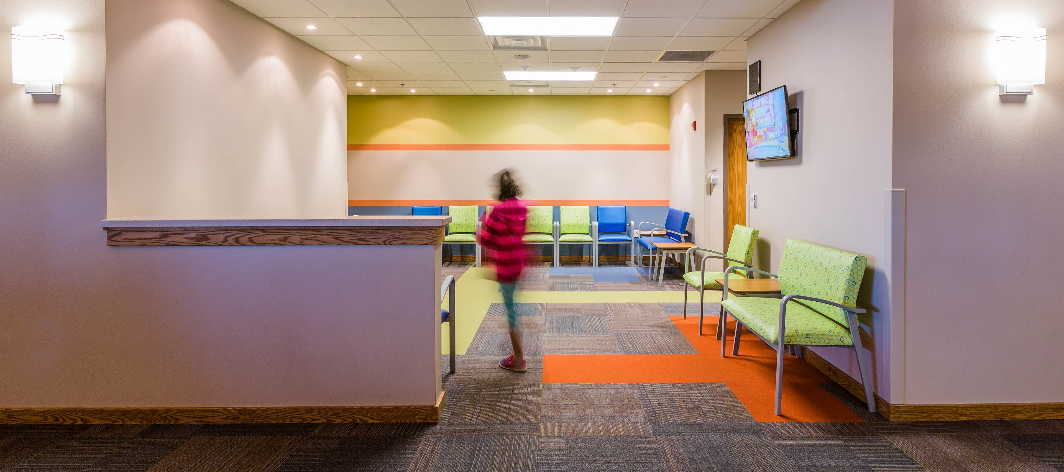
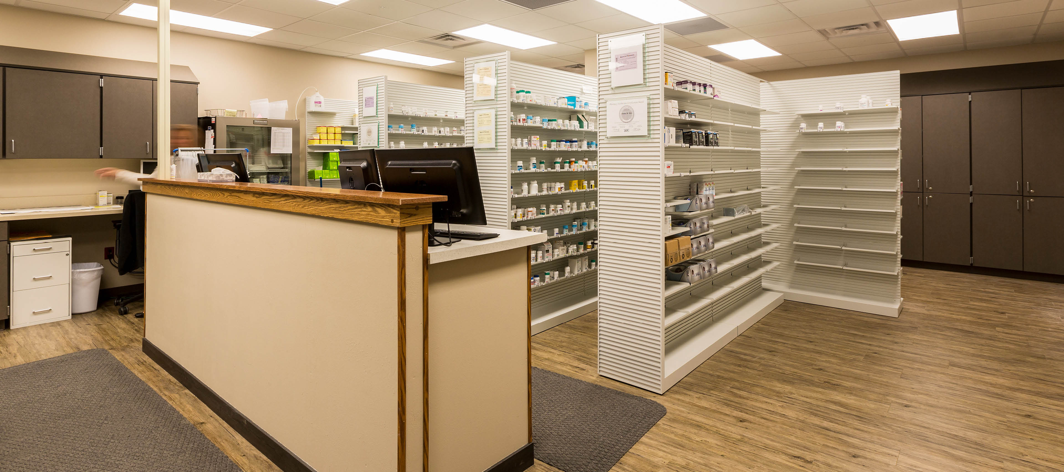
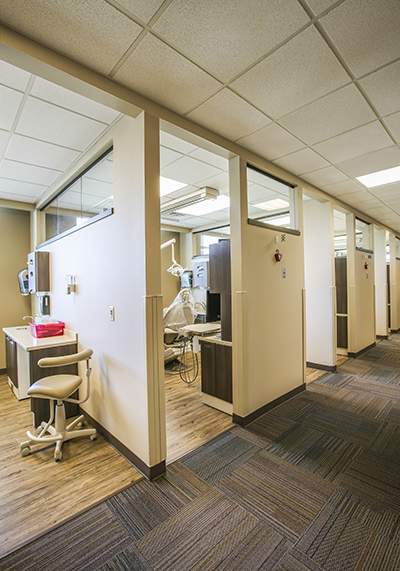
.jpg)
