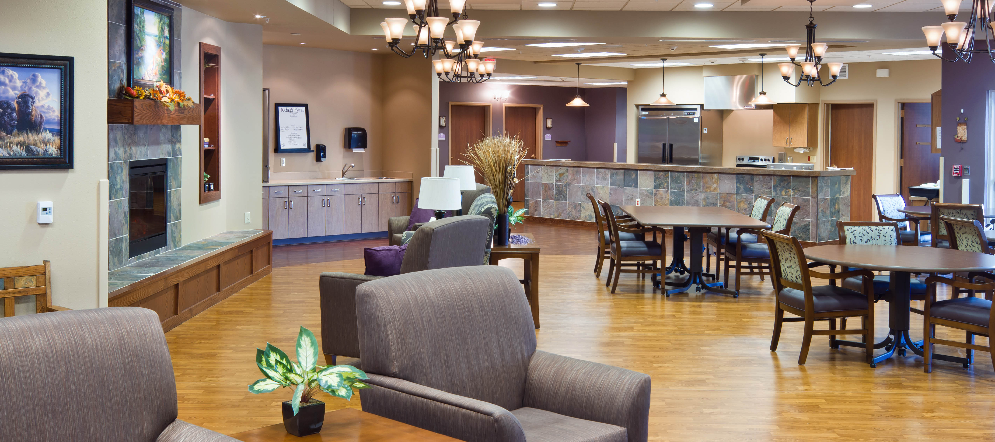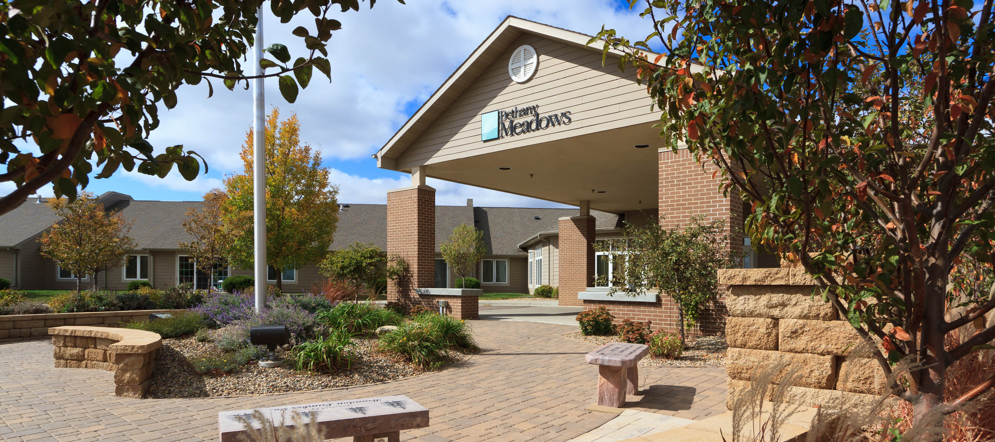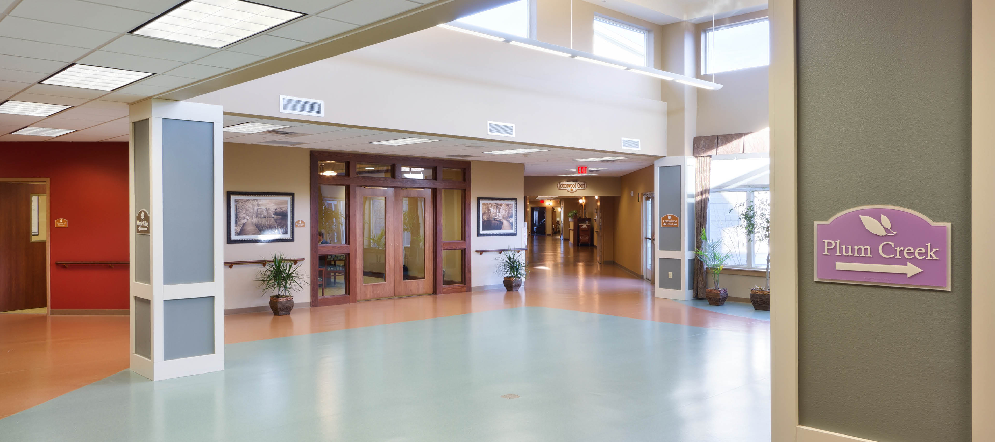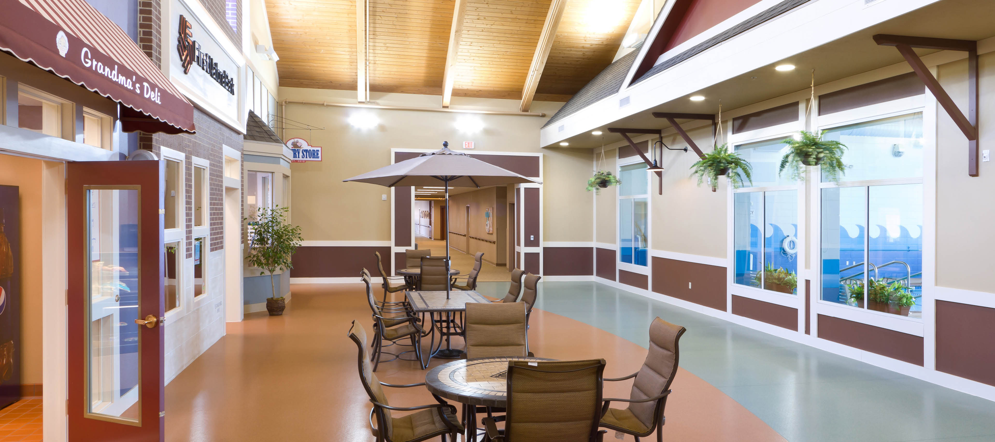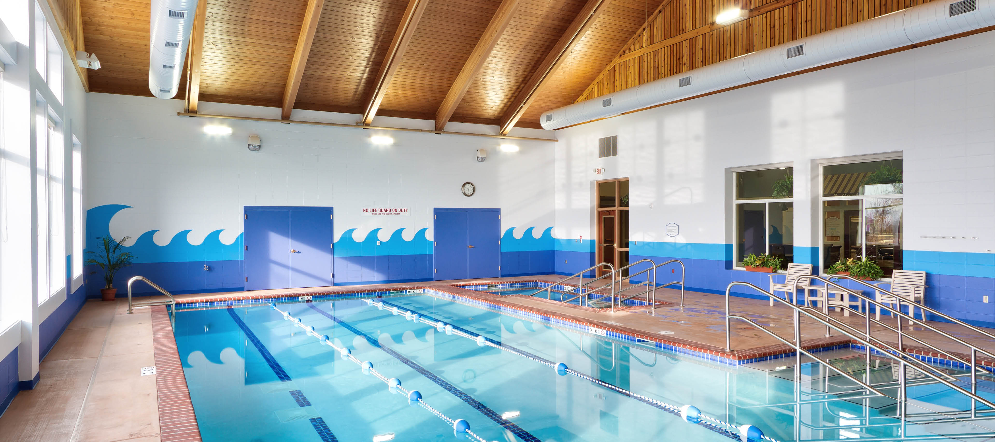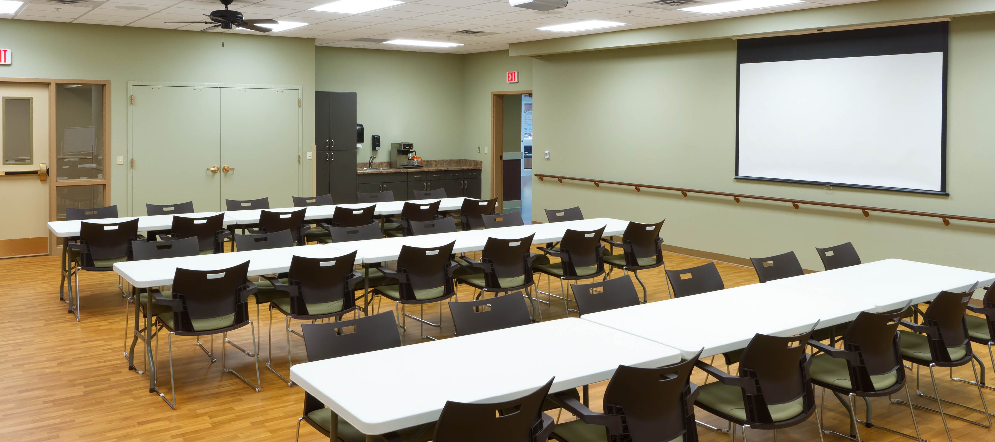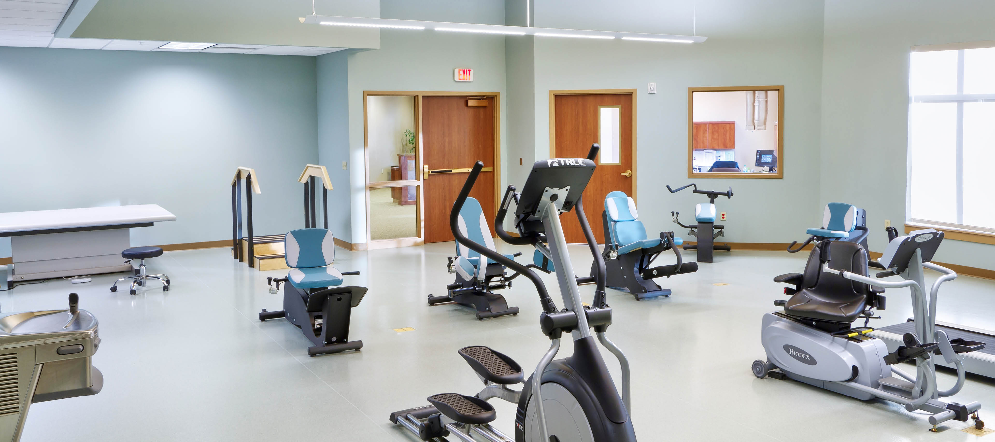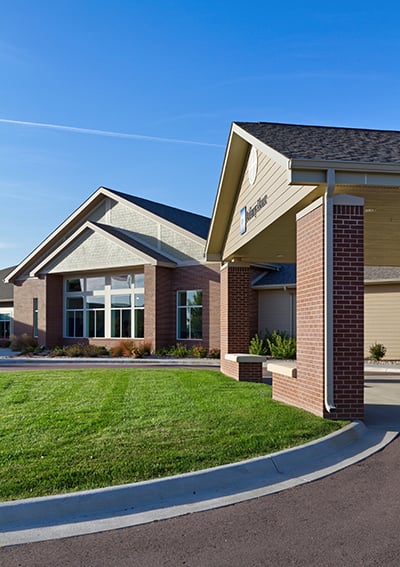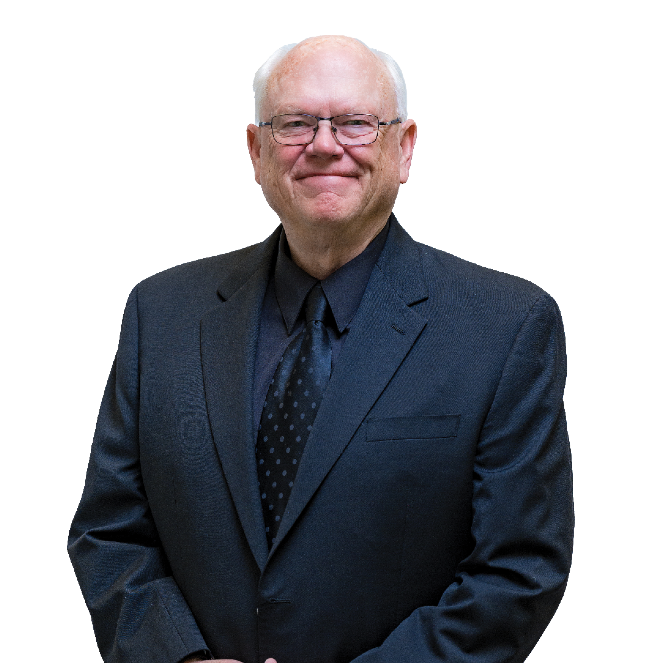Bethany Meadows
The Bethany Meadows added a 58-bed nursing home component to their existing facility. Connecting this nursing home addition to the rest of the Bethany Meadows community is a building containing functional needs and resident amenities such as offices, kitchen, physical therapy, exercise rooms, community rooms, and future development space that Bethany Meadows needs to complete their master plan. The building design borrows its form and construction materials from those products and forms used in the original building project such as pitched asphalt shingle roofs with overhangs, painted lap siding, and brick accents. The overall design of the building avoids long views down clinical looking corridors, utilizing neighborhood type clusters of resident rooms around shared features such as uniquely designed dining rooms and living rooms. The design includes four “neighborhoods” — a Special Care (memory care unit) neighborhood, a Rehabilitation (short term care) neighborhood, and two Skilled Nursing Care neighborhoods. Each room is private with a private bathroom. They are each designed to allow for several different furniture configurations. The design of the facility is efficient for staffing and work flow considerations but the overall interior design is warm, comfortable, clean, and safe.
Size:
71,000 sq. ft.
Location:
Brandon, South Dakota [View Map]
Completion Date:
2012
Project Cost:
$7.8 million

