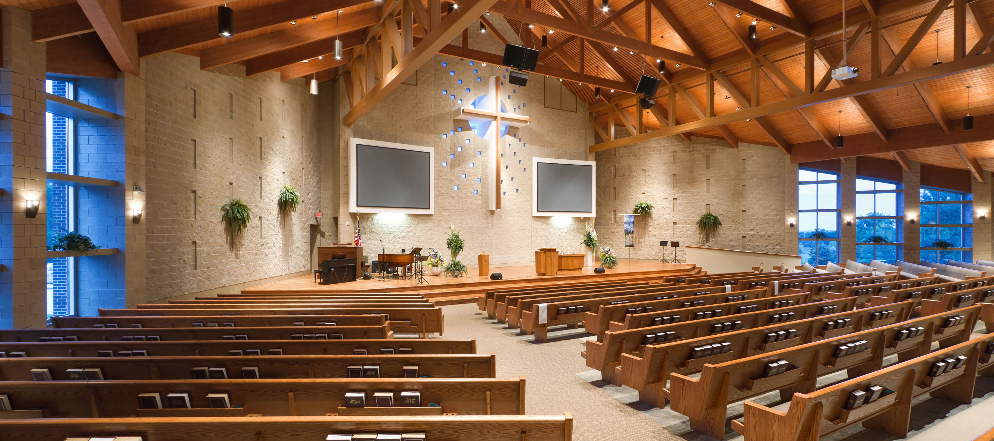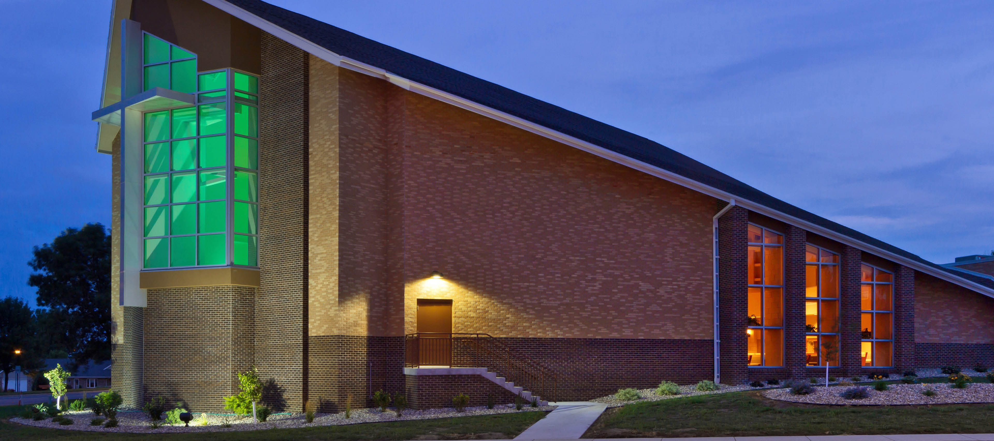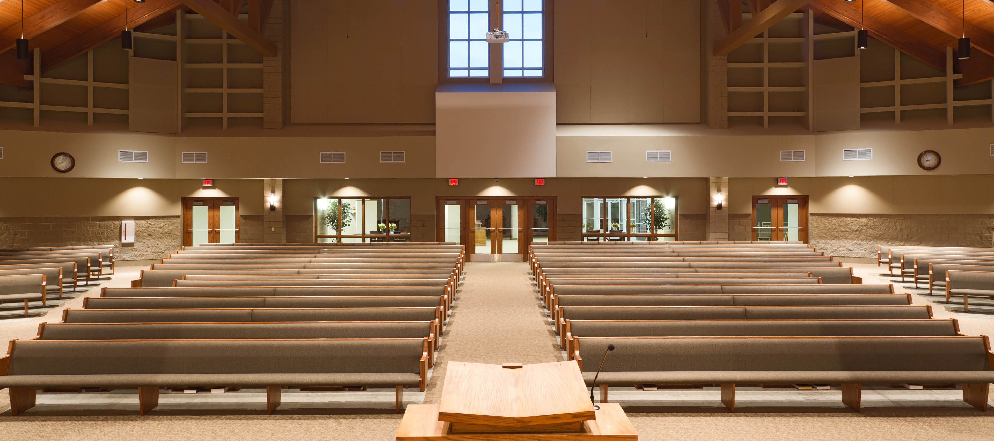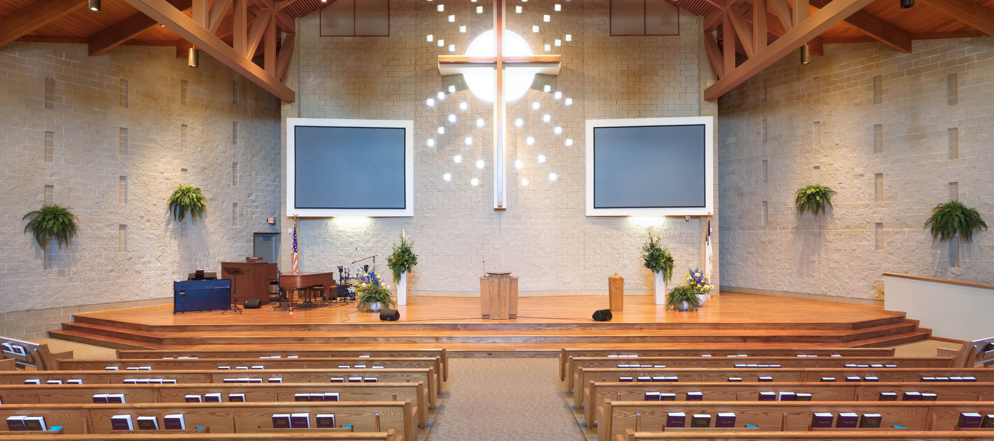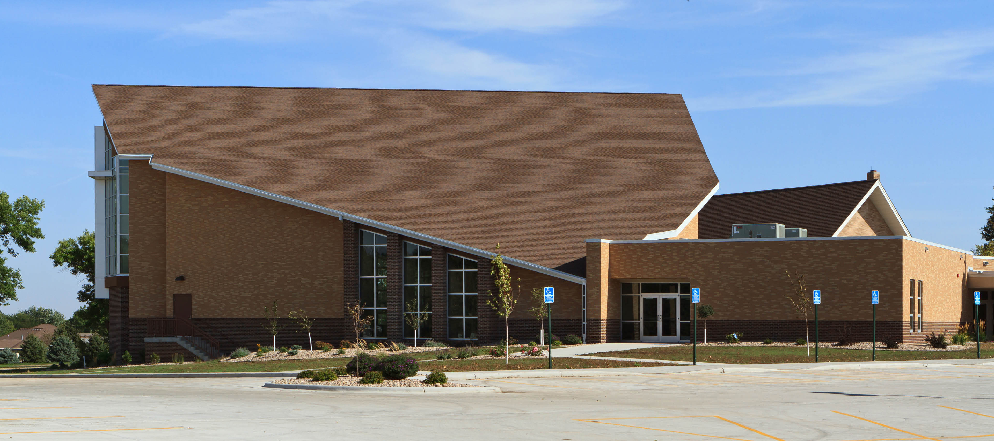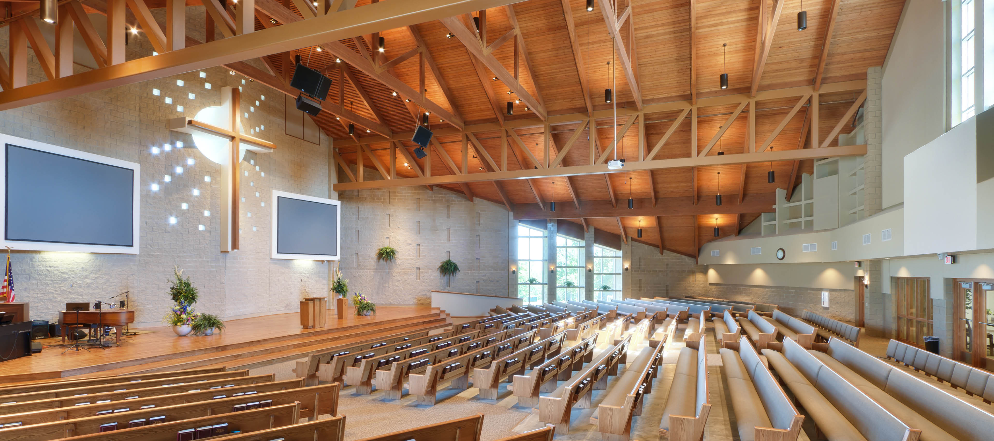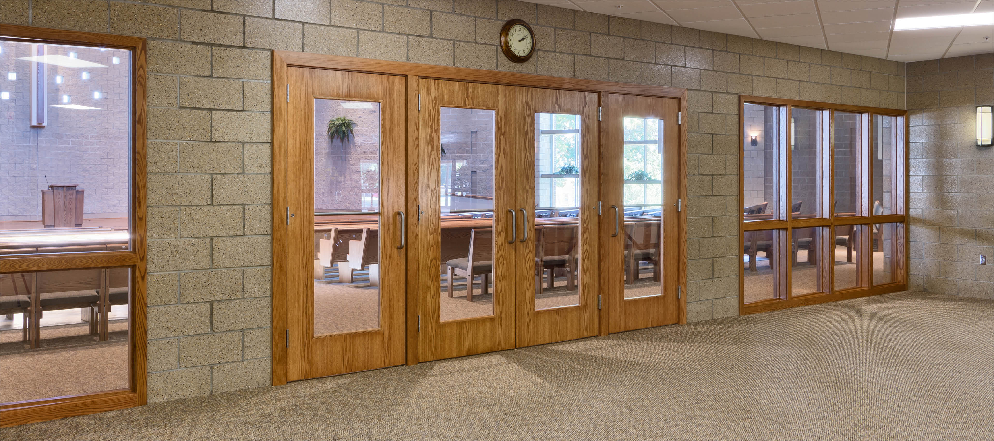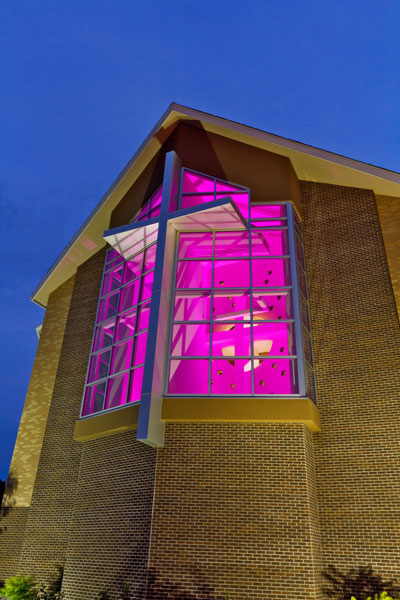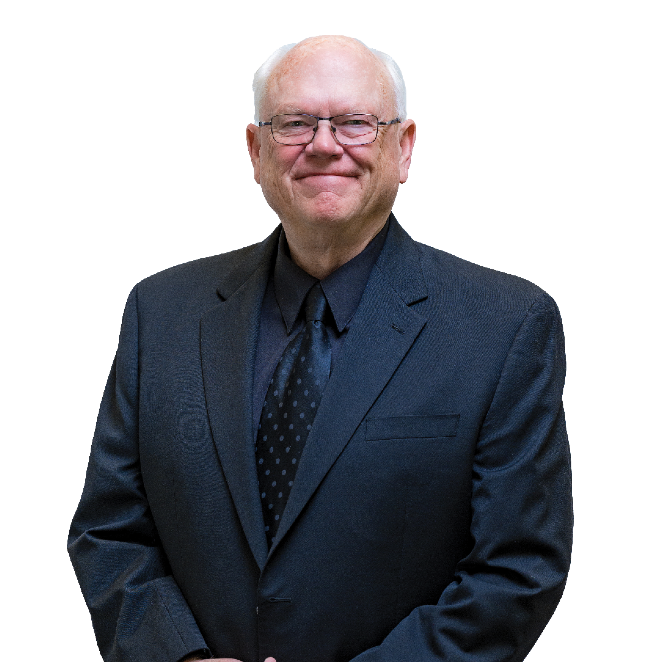American Reformed Church
This project includes a new worship center addition to the existing church. The new worship space seats 900 and is designed for multiple worship styles and events, including drama productions. The new addition is Phase 1 in a multi-phased project that was master planned for future education and office additions. The worship center addition consists of the worship center, narthex, restrooms, nursery, classrooms, and basement youth rooms. One of the primary objectives was to create an intimate connection between the church and the community. This was achieved, in large part, by incorporating a light box that reflects the color of the liturgical seasons both inside the building and outside into the community. The congregation's mission of reaching out and inviting the community in is also helped by the warmth of the wood and natural light. As with any addition project, emphasis was placed on harmonizing the existing exterior appearance with the new project to create a seamless blend.
Size:
15,300 sq. ft.
Location:
Luverne, Minnesota [View Map]
Completion Date:
2013
Project Cost:
$3.4 million

