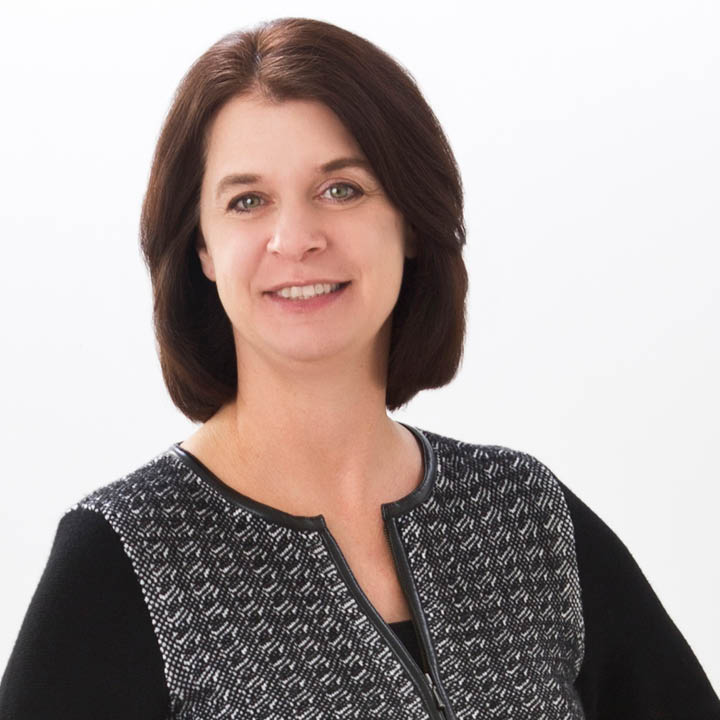OBGYN SPECIALTY CLINIC
This clinic was designed for an ObGyn physician who wanted a small, friendly clinic for her practice in a residential neighborhood site. The clinic has two procedure rooms, eight exam rooms, a laboratory, nurses station and other support spaces. The building has a full basement with a location for a future elevator. The elevator will be installed when the lower area is finished for medical offices and will have its own waiting area. The building has a brick exterior with multicolored shingles of clay tile. The entry is delineated with a gently curved roof and canopy. The entry element is clad in copper, and when it ages, the copper will turn all the colors contained in the clay tile roof.

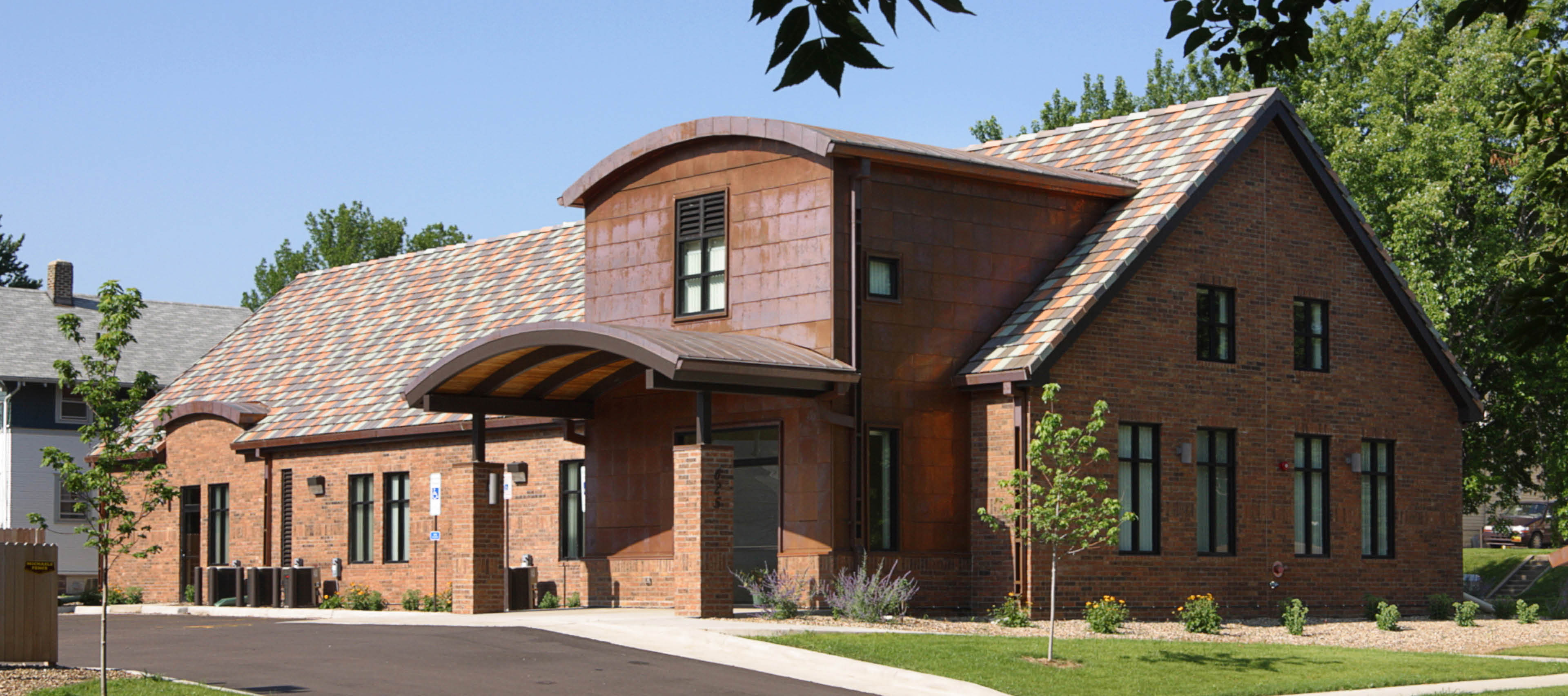
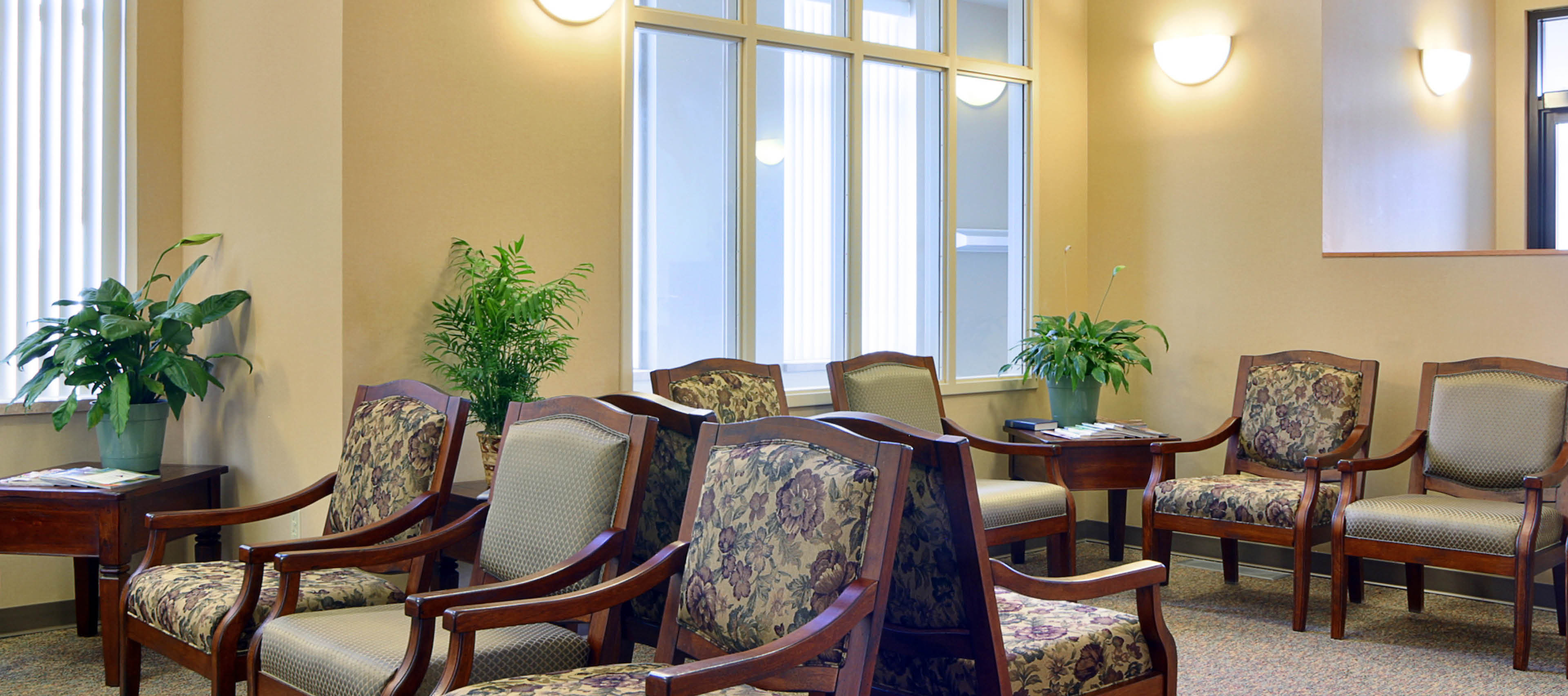
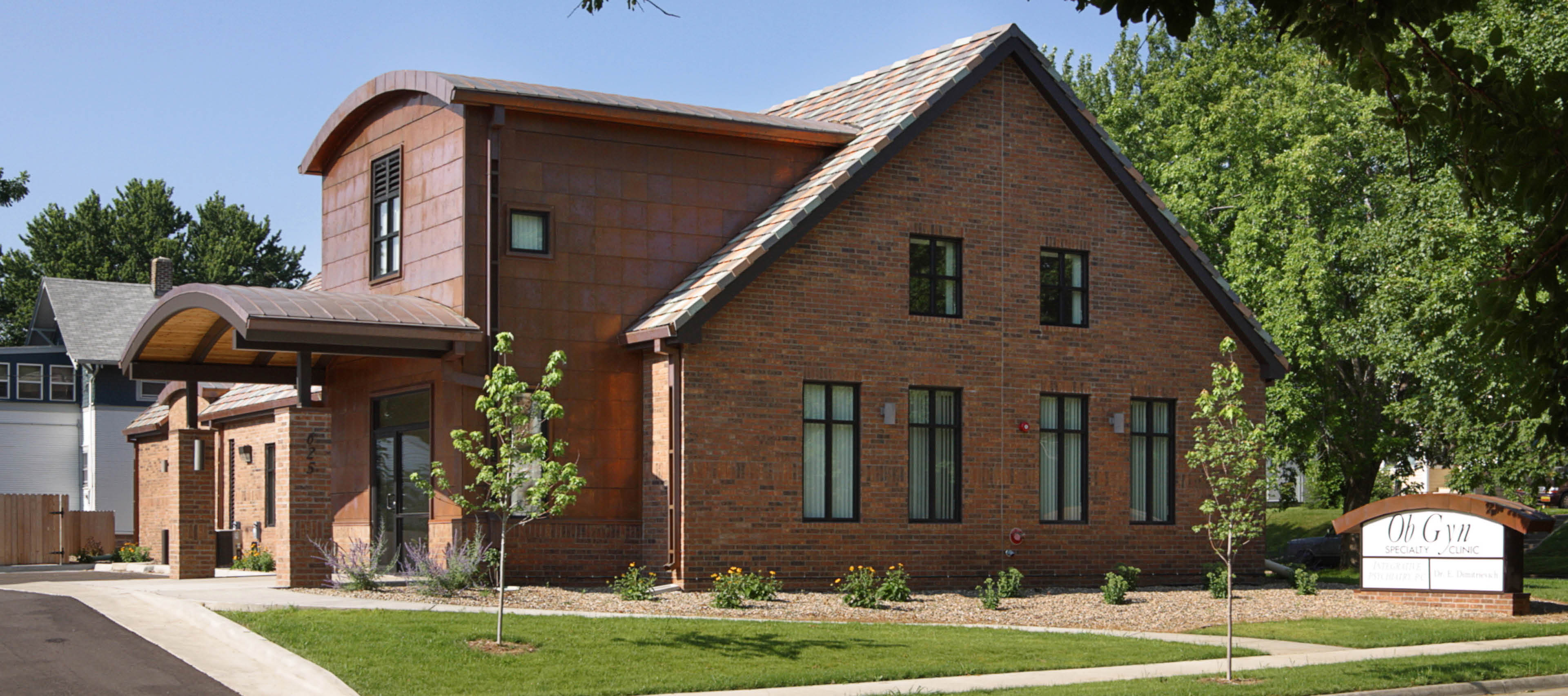
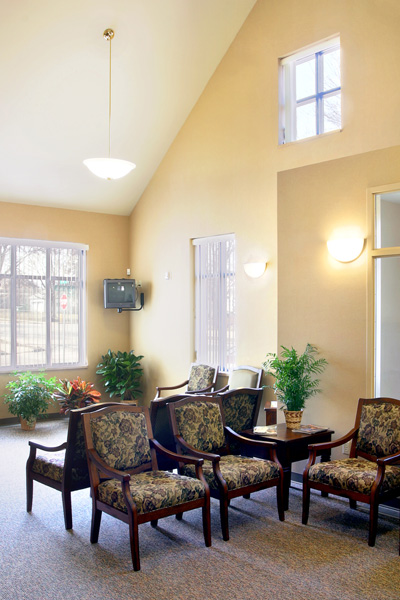
.jpg)
